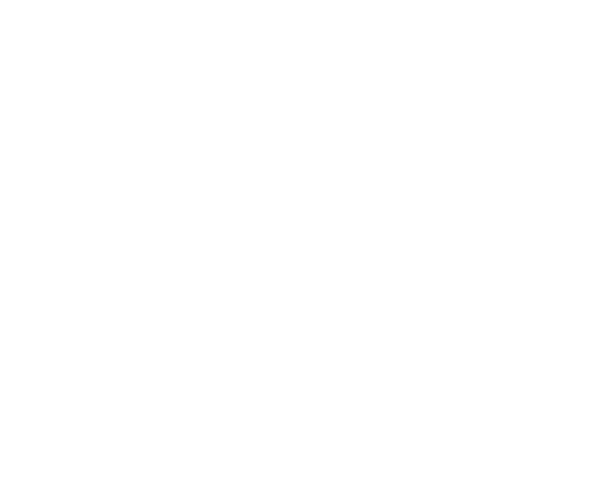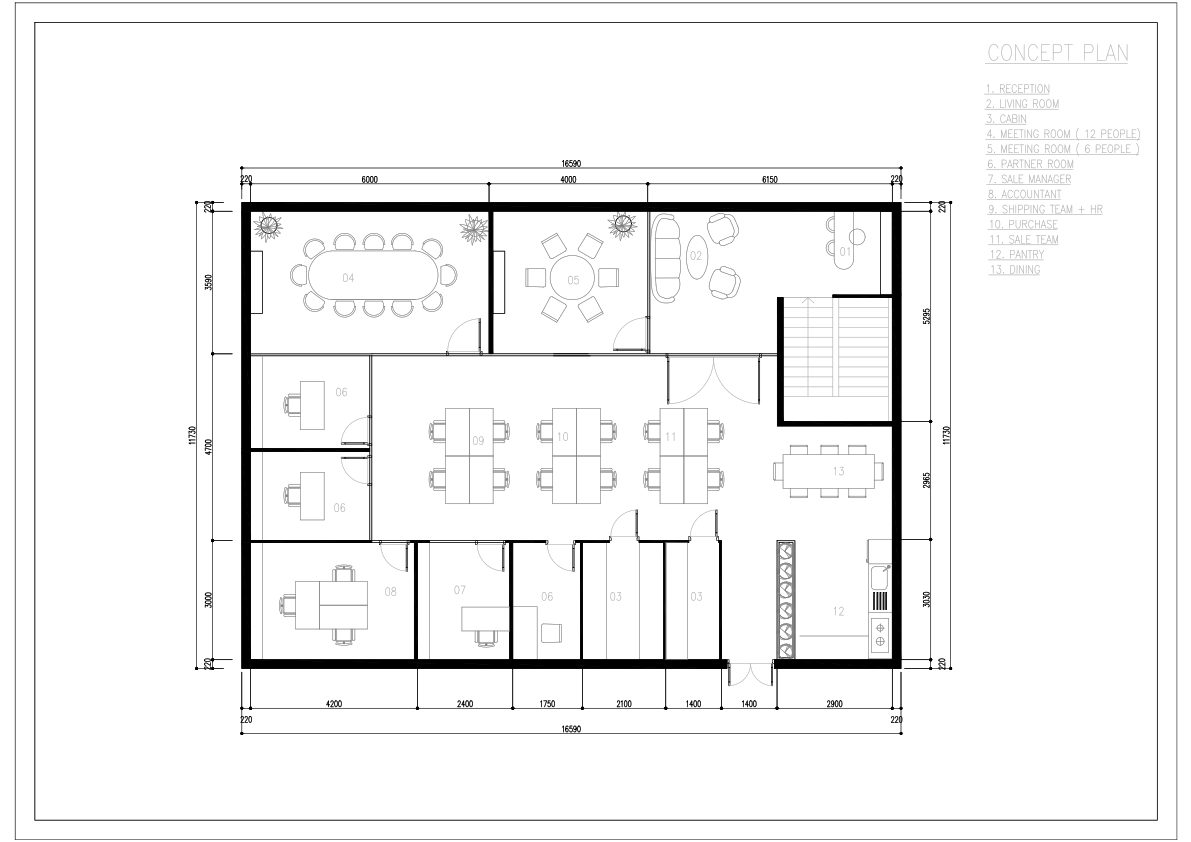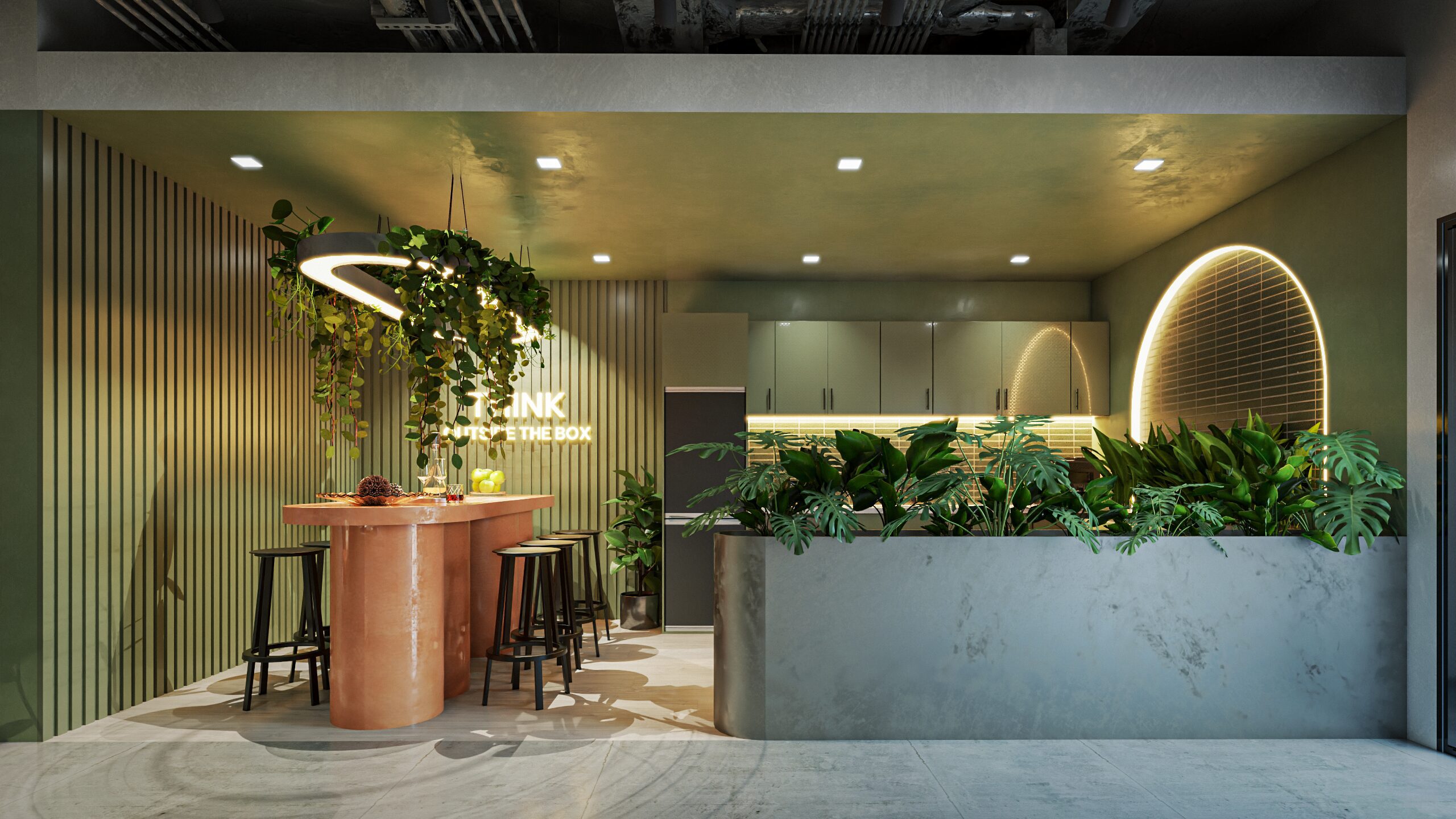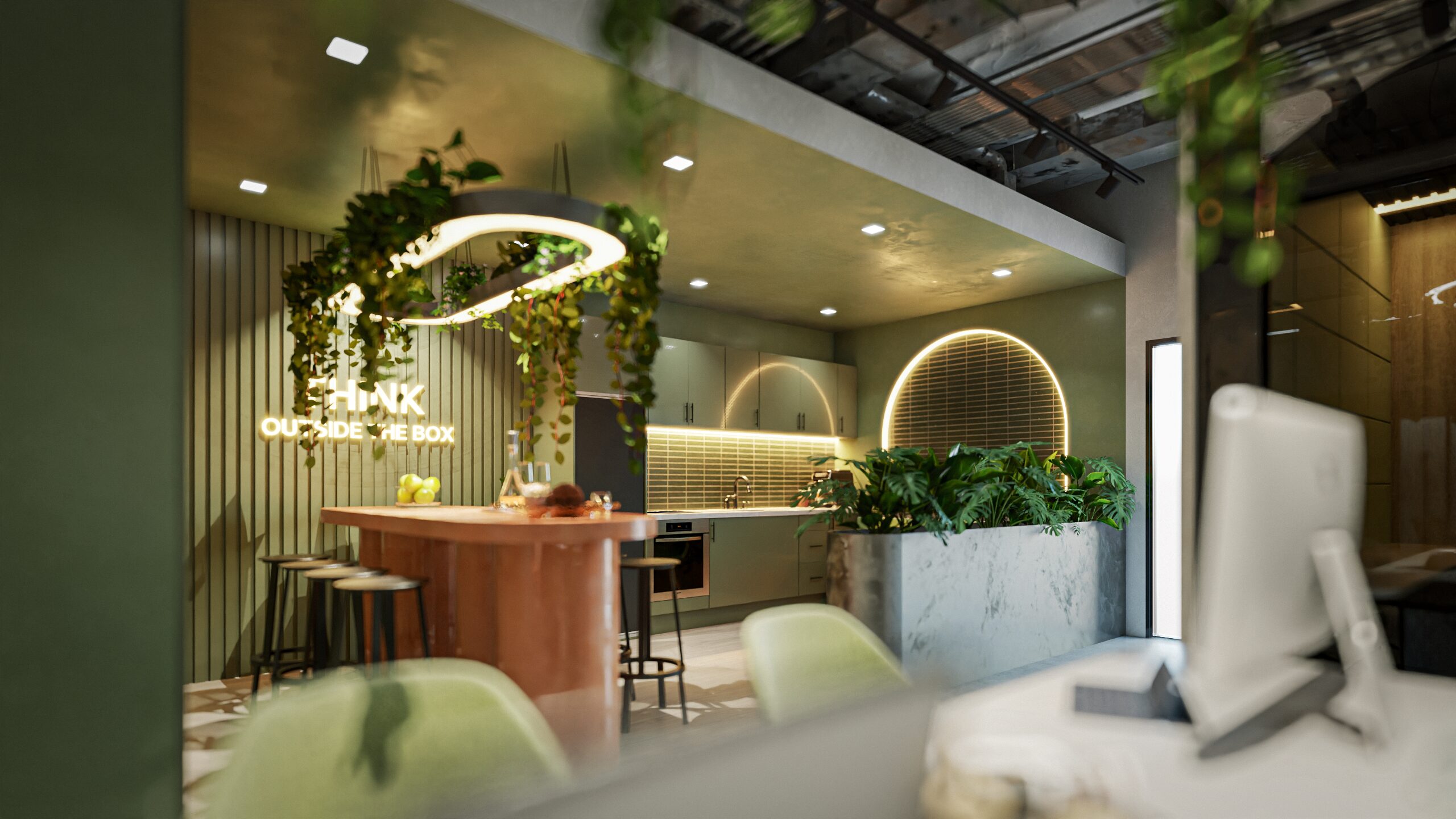

Design a functional and aesthetically pleasing office space for a food factory. The design should incorporate the company's brand identity and ensure maximum productivity and comfort for employees.

1) Analyze the client's brand identity and values and incorporate them into the design.
2) Develop a floor plan that maximizes the use of space, ensures efficient workflow and meets building code requirements.

3) Select appropriate materials and finishes that meet industry standards, hygiene requirements, and create a cohesive design.
4) Develop a lighting plan that provides ample lighting for workstations and highlights the design features of the space.

5) Select appropriate furniture that provides maximum comfort and functionality for employees, while complementing the overall design aesthetic.
6) Develop a color scheme that enhances the overall look and feel of the space and supports the brand identity.

5) Select appropriate furniture that provides maximum comfort and functionality for employees, while complementing the overall design aesthetic.
6) Develop a color scheme that enhances the overall look and feel of the space and supports the brand identity.

7) Create a 3D rendering that provides a visual representation of the design and enables the client to understand the proposed layout, design elements, and overall look and feel of the space.
8) Prepare a detailed cost estimate and project timeline that outlines all the tasks required to complete the project, along with their associated costs and timelines.

7) Create a 3D rendering that provides a visual representation of the design and enables the client to understand the proposed layout, design elements, and overall look and feel of the space.
8) Prepare a detailed cost estimate and project timeline that outlines all the tasks required to complete the project, along with their associated costs and timelines.

9) Provide ongoing support and consultation throughout the project to ensure that the design is executed according to plan and within budget.
10) Design a functional layout that includes private offices, conference rooms, a reception area, and a common area.

9) Provide ongoing support and consultation throughout the project to ensure that the design is executed according to plan and within budget.
10) Design a functional layout that includes private offices, conference rooms, a reception area, and a common area.

9) Provide ongoing support and consultation throughout the project to ensure that the design is executed according to plan and within budget.
10) Design a functional layout that includes private offices, conference rooms, a reception area, and a common area.
