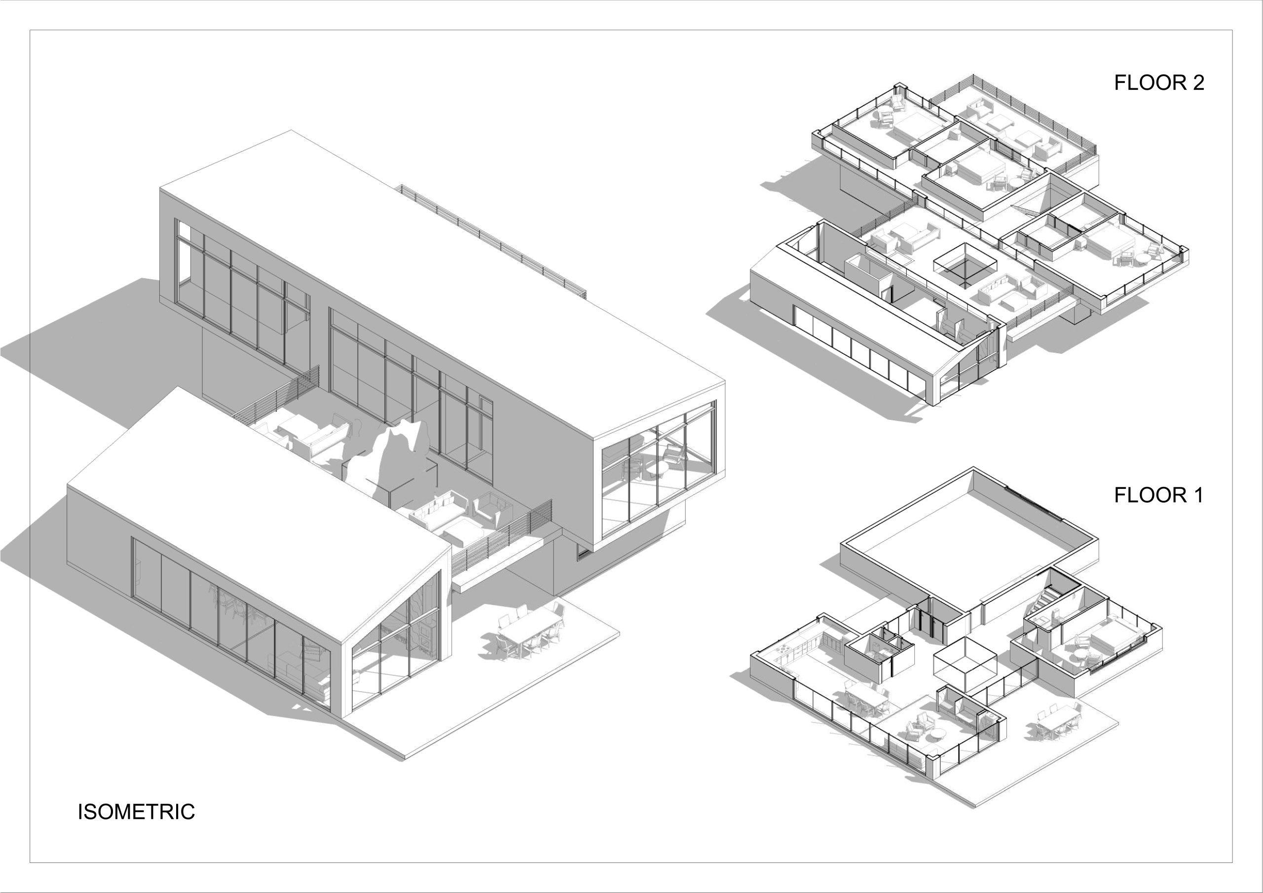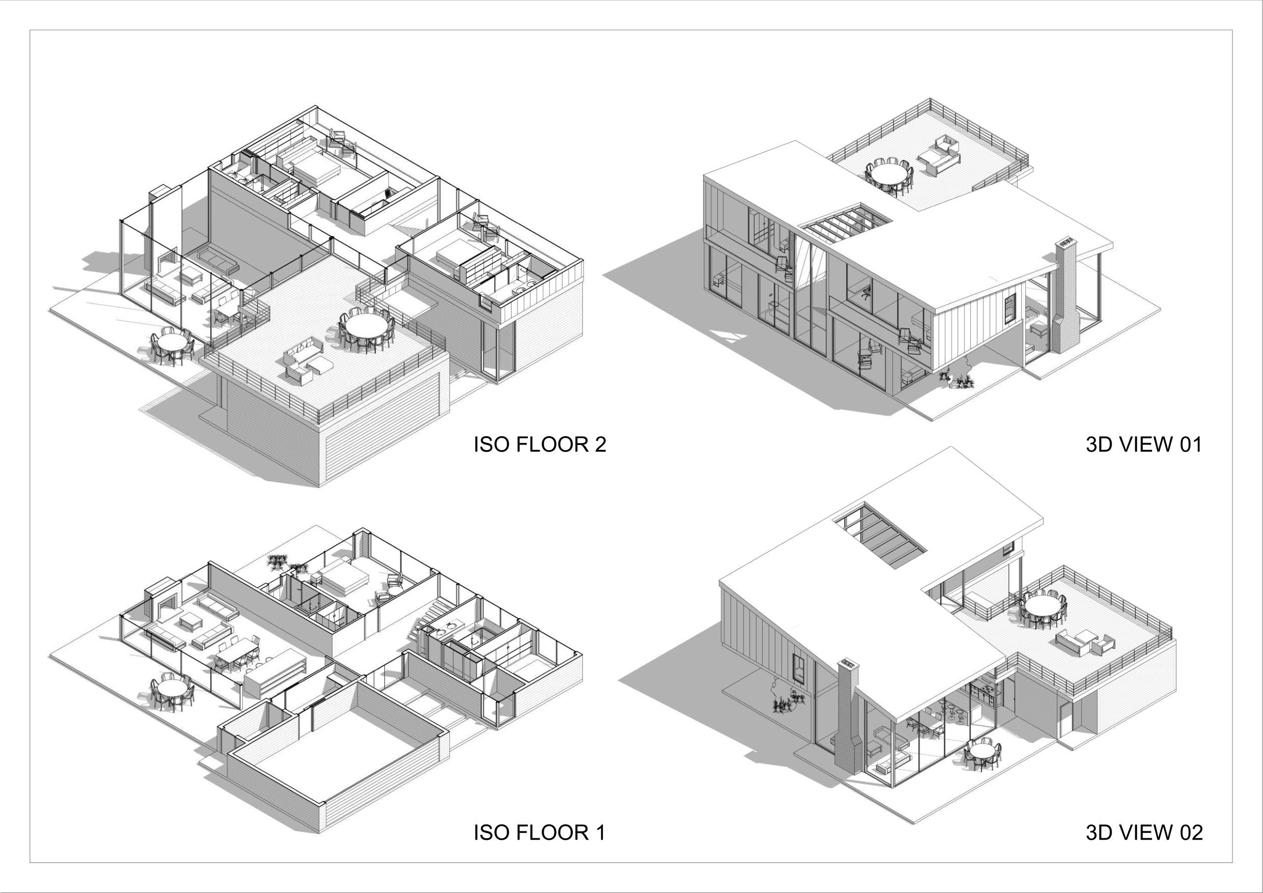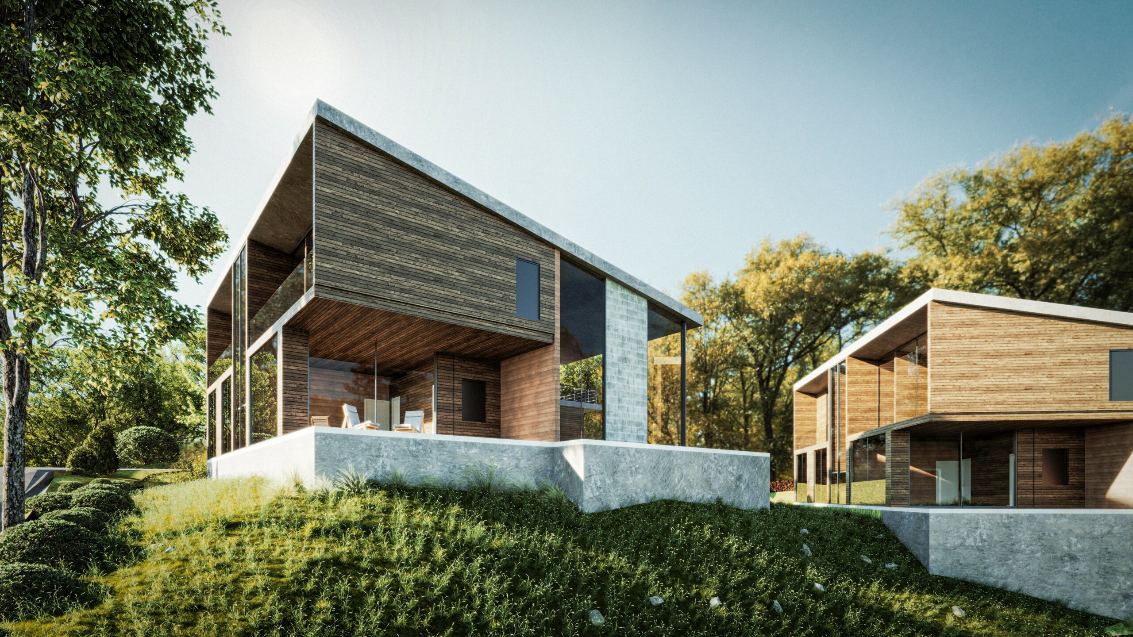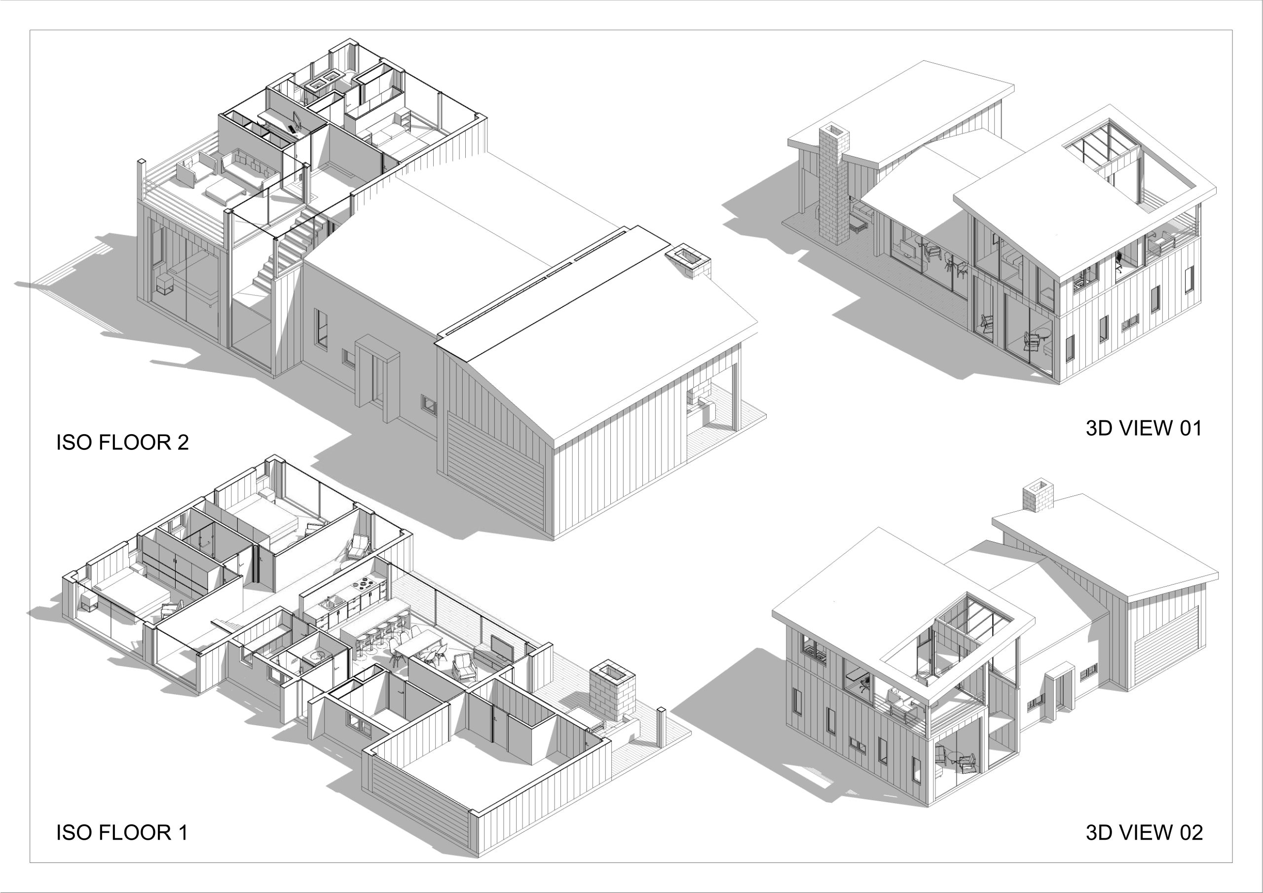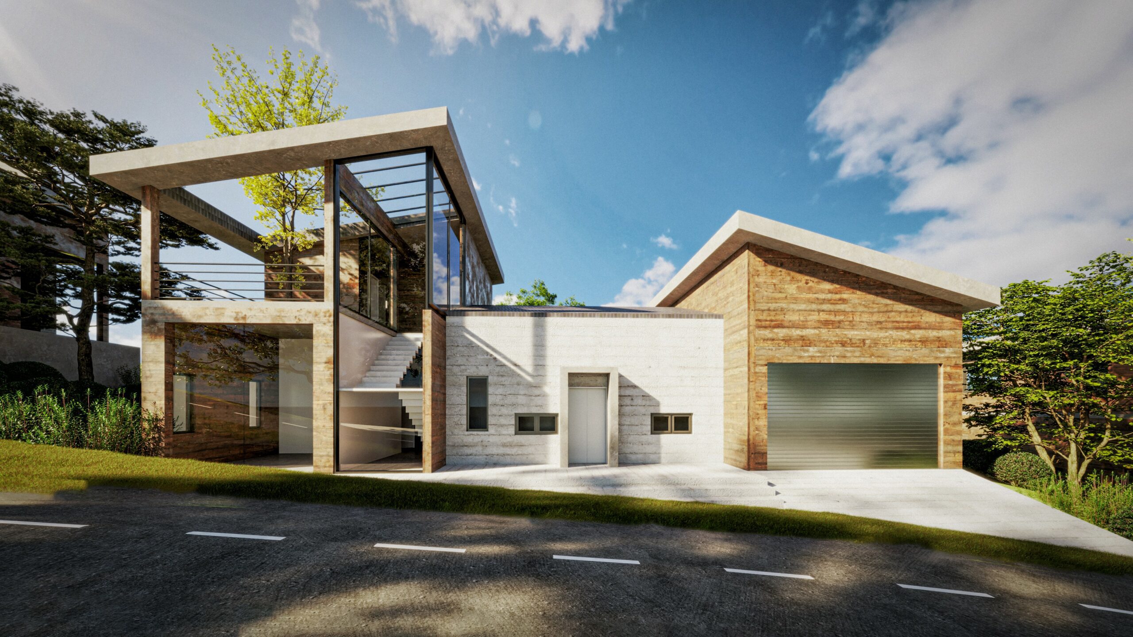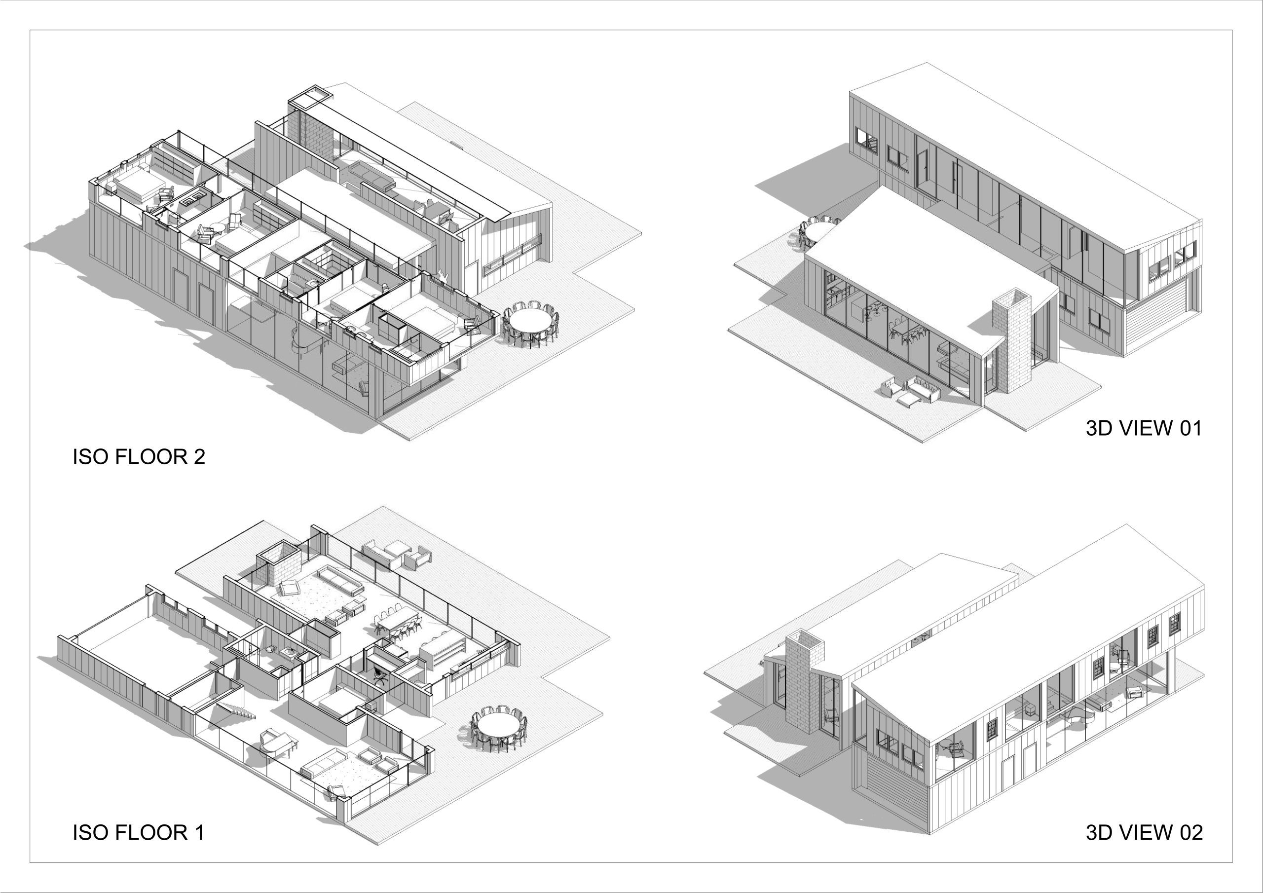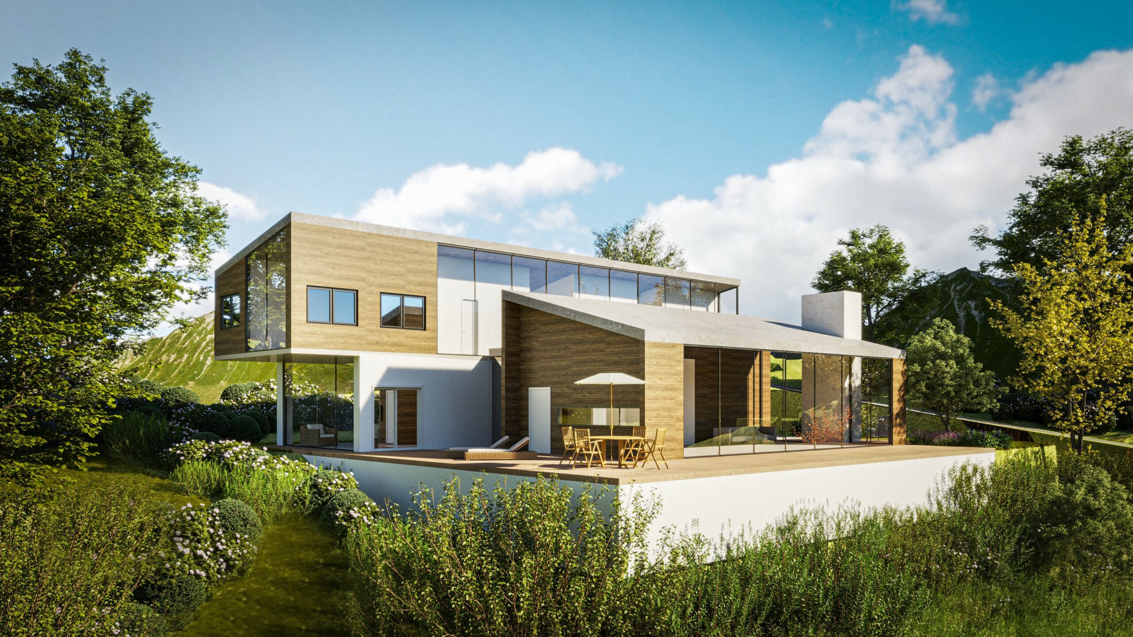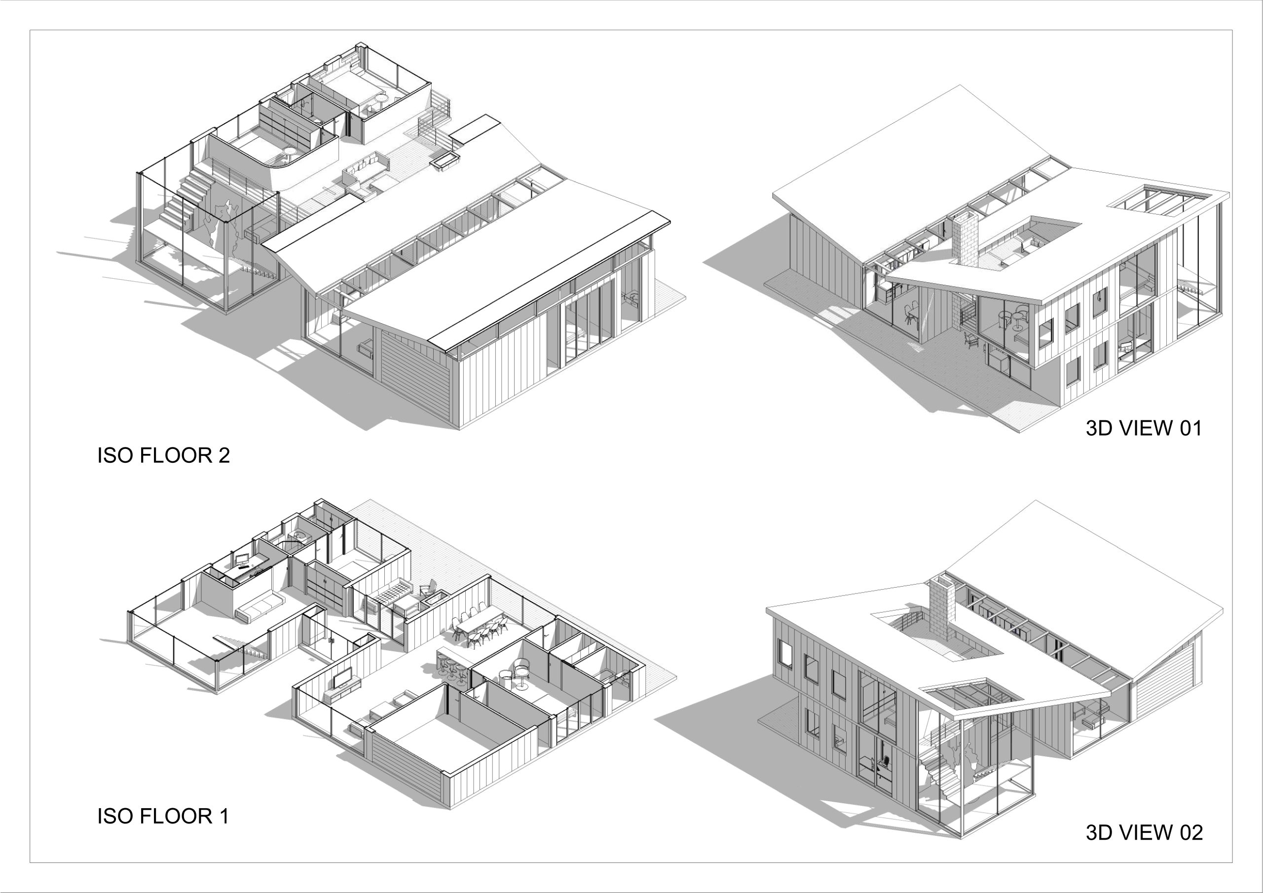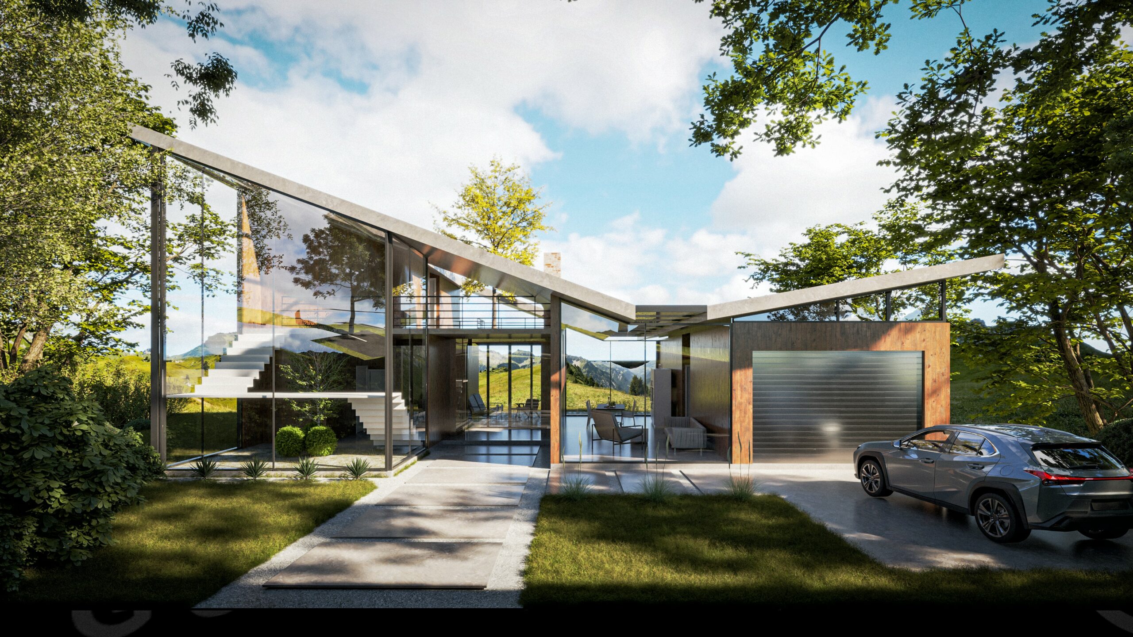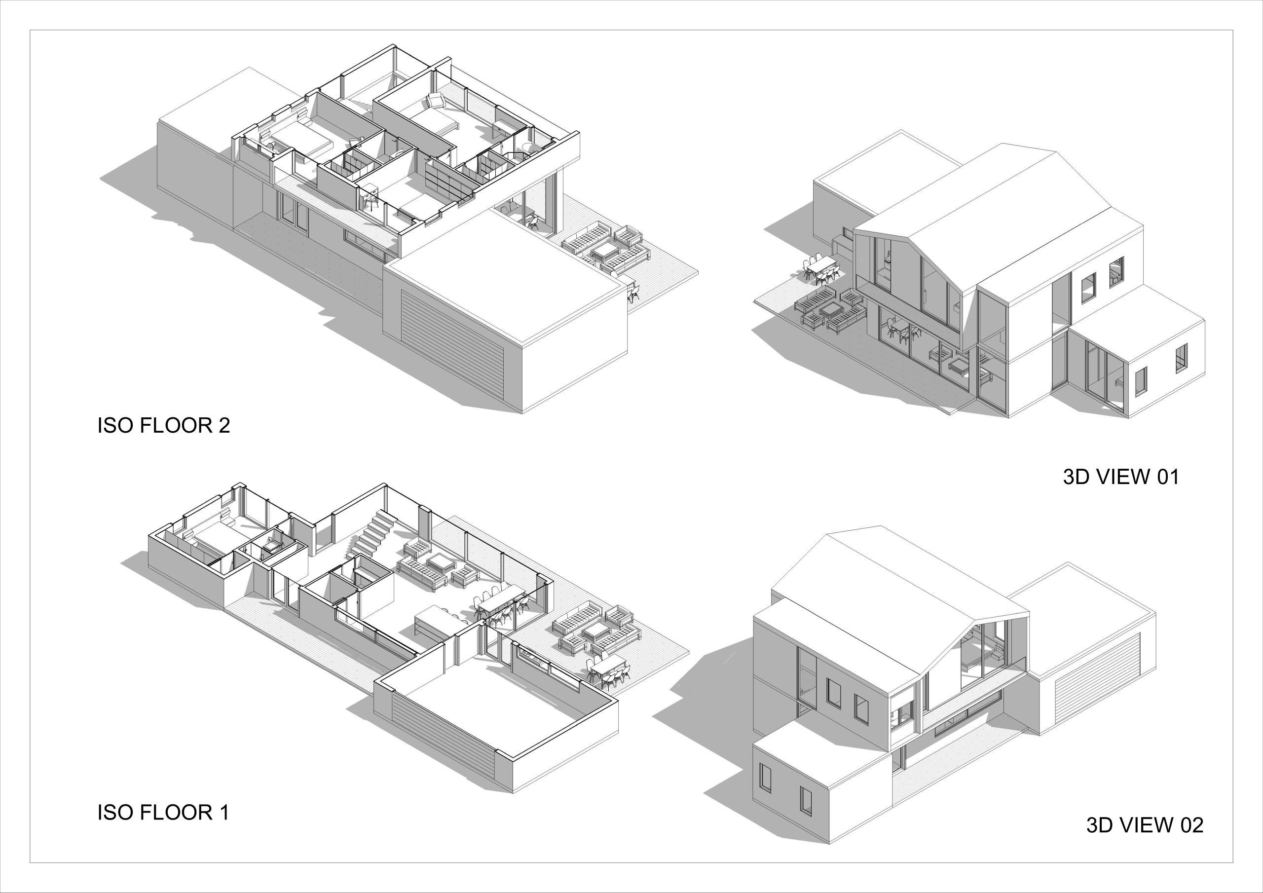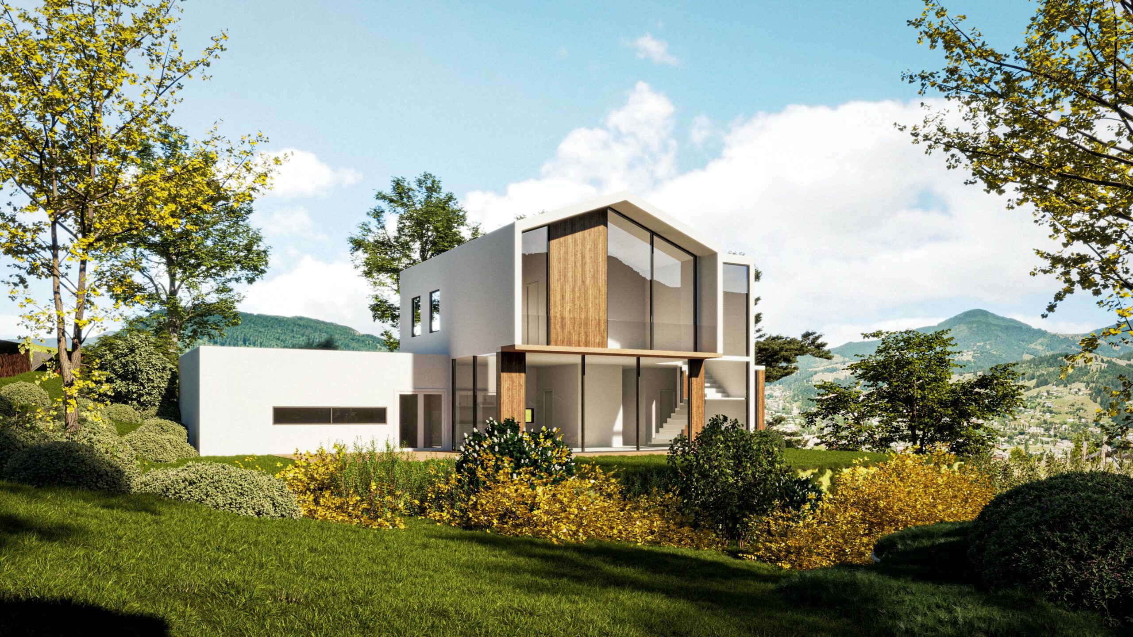

We require a architectural 3D designer to provide a fully rendered concept designs for our 47 Coastal House Site located in Pauanui New Zealand including roading, kerbs & channels, residential housing interior and exterior rendering, landscaping and amenities.
The 47 Houses are required to be designed to suit the terrain and surrounding area, views and sun. The designs are required to be a minimum of 4 bedrooms with double to triple garaging with work room and may includes pools, spas, sauna, walkin wardrobes, ensuites, outdoor living, firebox's, landscaping, japanese zen gardens or rock gardens retaining etc.
Bedrooms Min Size 4.2m x 4.2m
Master Bedrooms Min Size 6m x 6m
Average House Size 260m2
House Design Similar Theme or Suggested Alternative to Image Attached
Topographic DWG's will be available to reduce workload.

Good Morning Liam, I will need to discuss the plan with our team to identify if they feel the clusters of 3-4 houses in a row will be acceptable, we still want to move forward & I want to release some funds, maybe it is better at this time if we focus on starting the main sub division 3D modeling, including Roading, Footpaths, Street Lights, Park, Entrance, Landscaping, Boat Ramp, Jetty & Fencing to capture the theme of the sub division, while we discuss the housing strategy, if you agree that we can work on the 3D Modeling of the sub division as the next milestone.
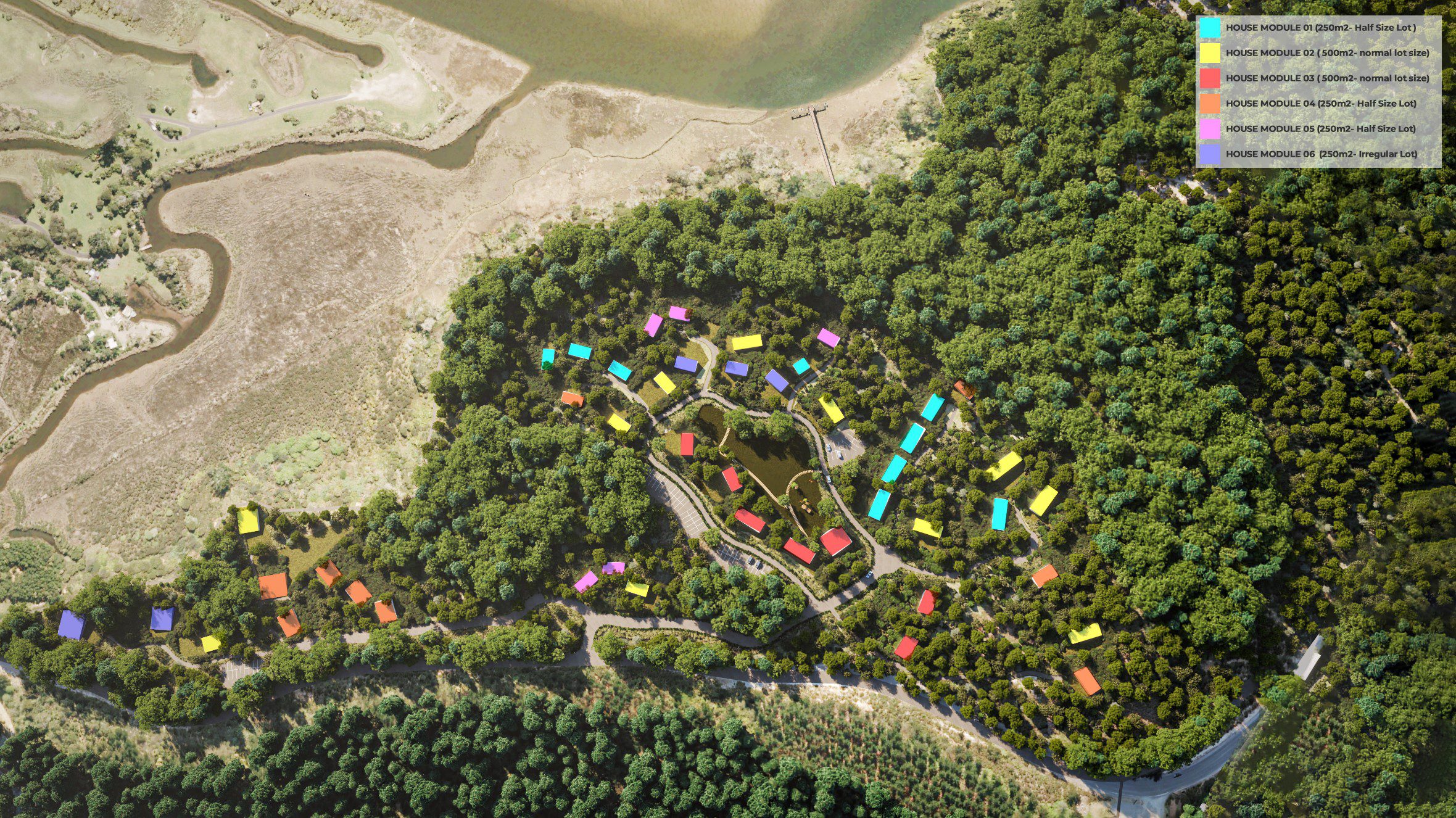
671 Hikuai Settlement Rd, Pauanui, New Zealand, is a captivating area nestled on the eastern coast of the stunning Coromandel Peninsula. Surrounded by breathtaking natural beauty, this location offers a blend of tranquility, coastal charm, and modern amenities.
Situated in the heart of Pauanui, the area showcases a mix of residential properties and holiday homes, catering to both permanent residents and visitors seeking an idyllic retreat. The neighborhood exudes a welcoming atmosphere, with well-maintained houses and lush gardens that enhance the overall appeal of the surroundings.
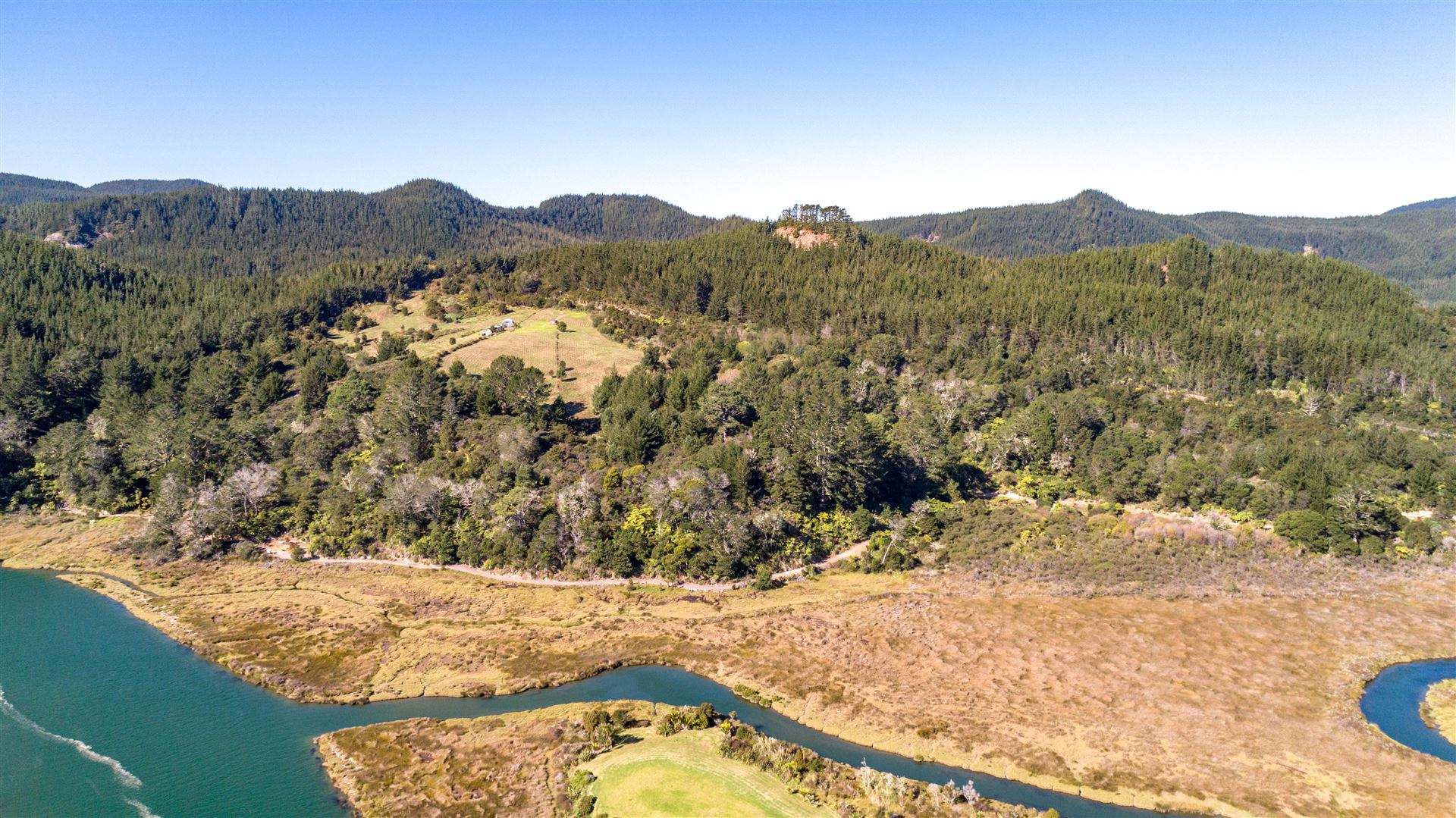
The main sub division 3D modeling, including Roading, Footpaths, Street Lights, Park, Entrance, Landscaping, Boat Ramp, Jetty & Fencing to capture the theme of the sub division "
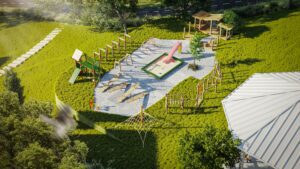
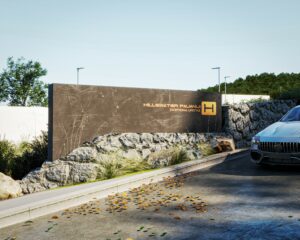
Hi Dean,
Please address the following highlights to the architects.
1- Therefore I’ve removed storage etc… and added the area into kitchen extension.
2- A single toilet right behind the trance door is ideal as a common Toilet to cover down stair
3- triple garage is preferably better to store kayaks, JetSki, Gardening tools etc…
4- and the working room to be used as guest room with an ensuite facility.
The rest of the house design looks great and I must say the work quality from Liam and his team comes quite impressive.
Happy to build long relationship with Liam.
