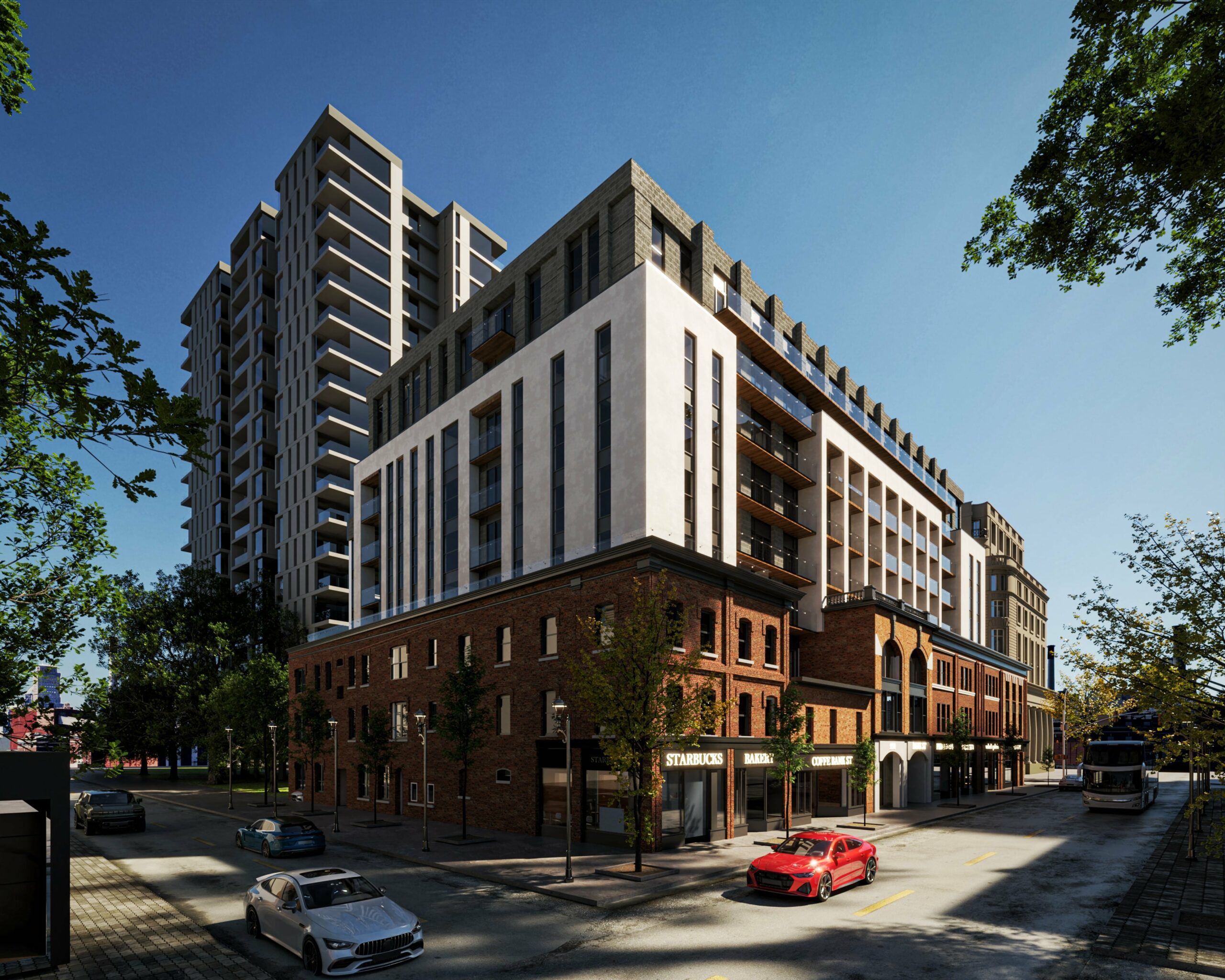

The Bank Street Renderings project requires high-quality, realistic 3D renderings of a proposed building or development to be created within a specified timeframe. The renderings must accurately depict the architectural design, materials, lighting, and surrounding environment. The final deliverables should be in a format that can be easily shared and viewed by stakeholders, including the client, architects, engineers, and investors, and must meet any local building codes and regulations.

The renderings must also be able to be updated as changes are made to the design throughout the project lifecycle. Additionally, the project team must maintain clear and consistent communication with all stakeholders to ensure that their requirements and expectations are met throughout the project.

"I highly recommend hiring Liam for literally any project. Big, Medium, Small. He's professional, fast, honest... but most importantly, he solves problems and produces an amazing project. On some projects I'll have Lists of details for him to capture. For this project, I had very little info and a broken revit file to provide. Liam was able to fix the files for me, fill in all the blanks and solve problems even my Design team couldn't fix. Trust in Liam. That's all I gotta say."
⭐⭐⭐⭐⭐ 5.00 Feb 26, 2023 - Mar 27, 2023