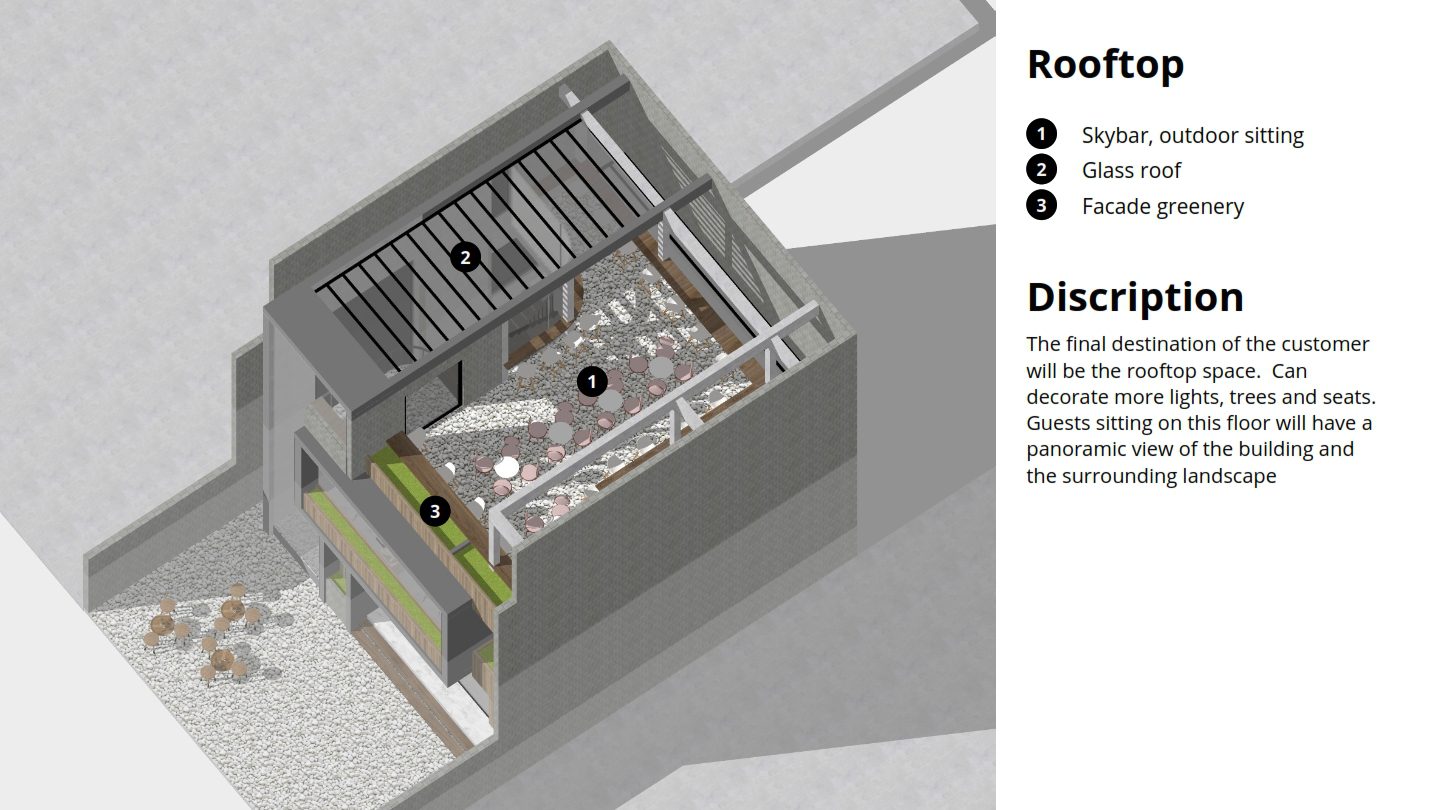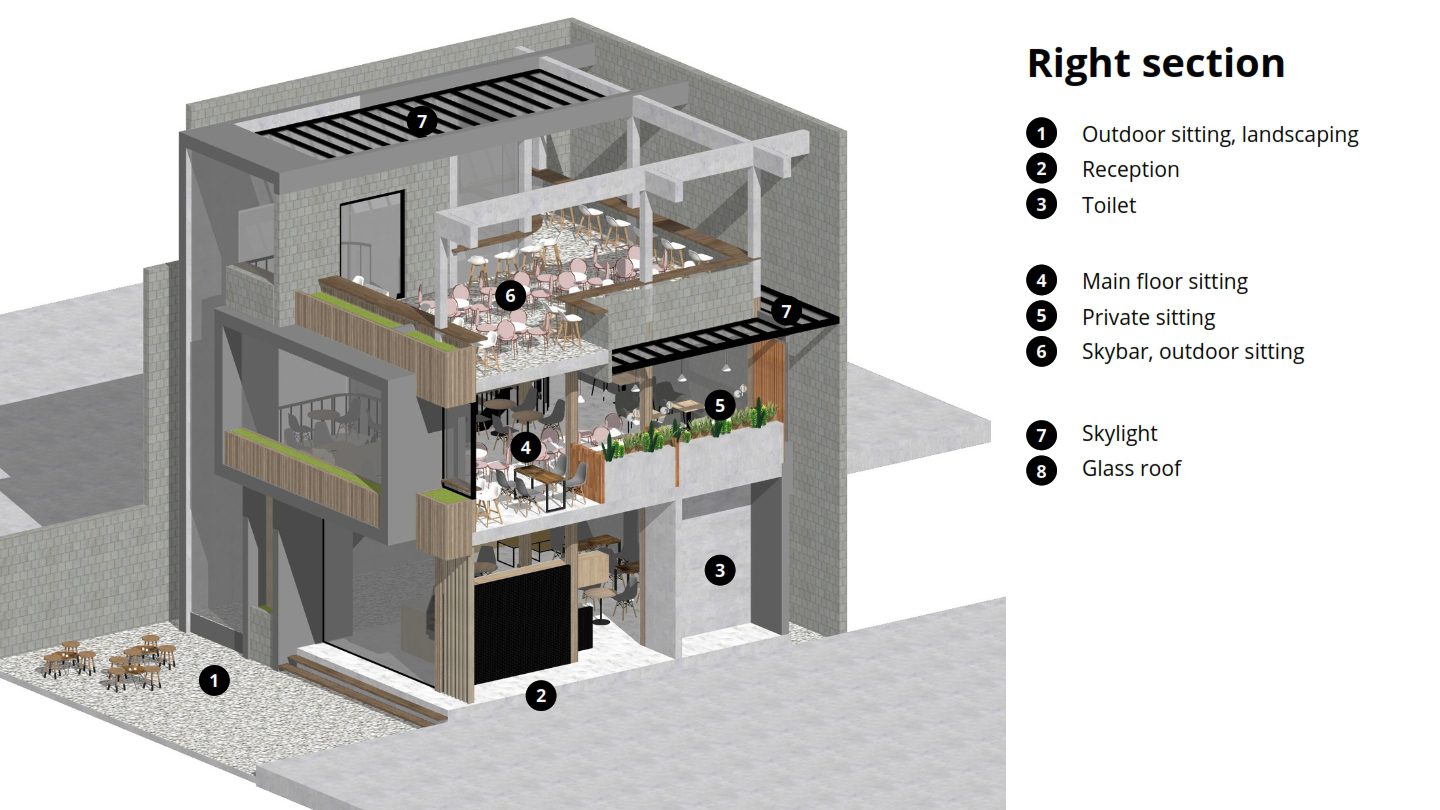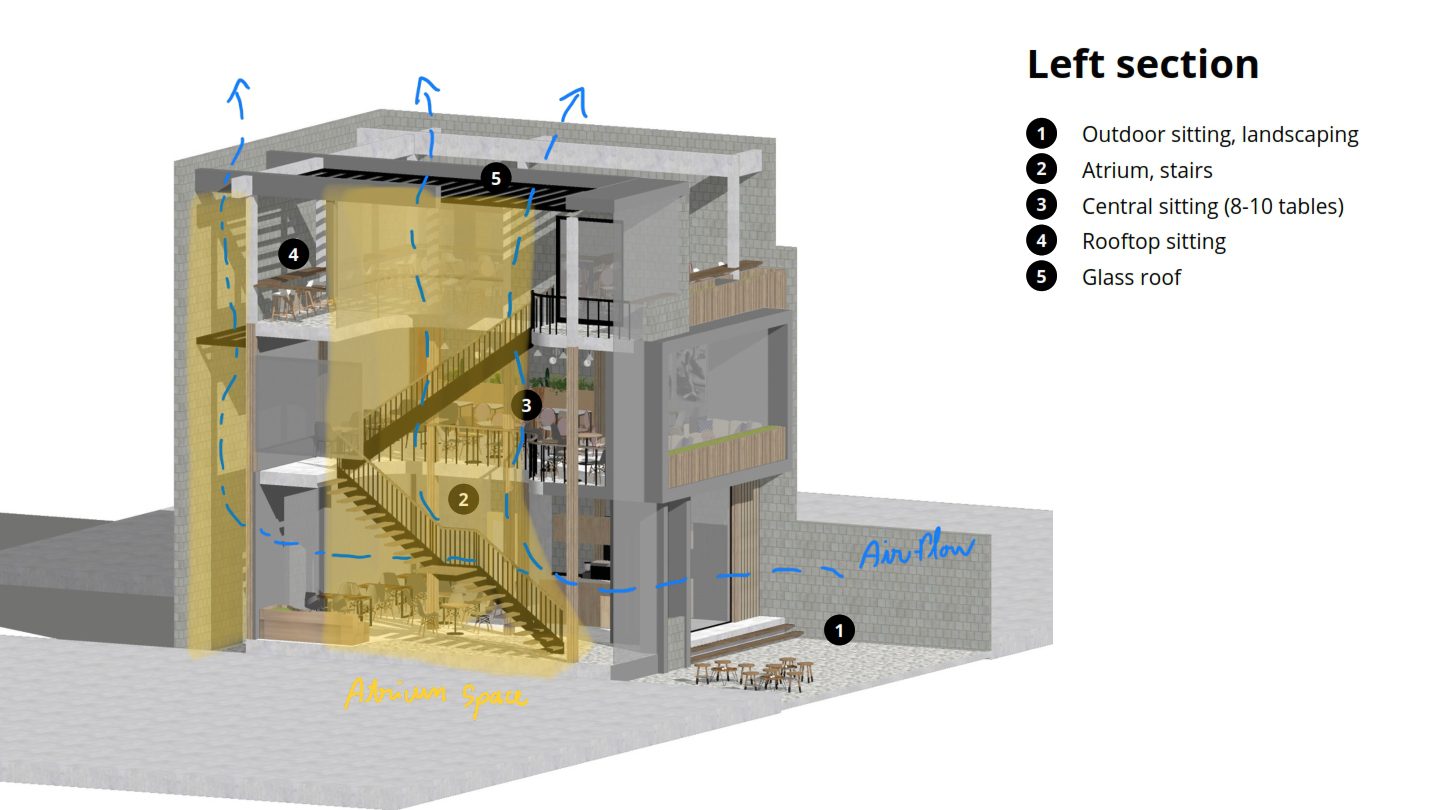

I have an old house that i wanted to renovate into a premium coffee shop with a mainly black exterior and white interior. I will provide further details and measurements.
Land size: 10m x 16m
House size: 8m x 10m
Existing condition 3D model
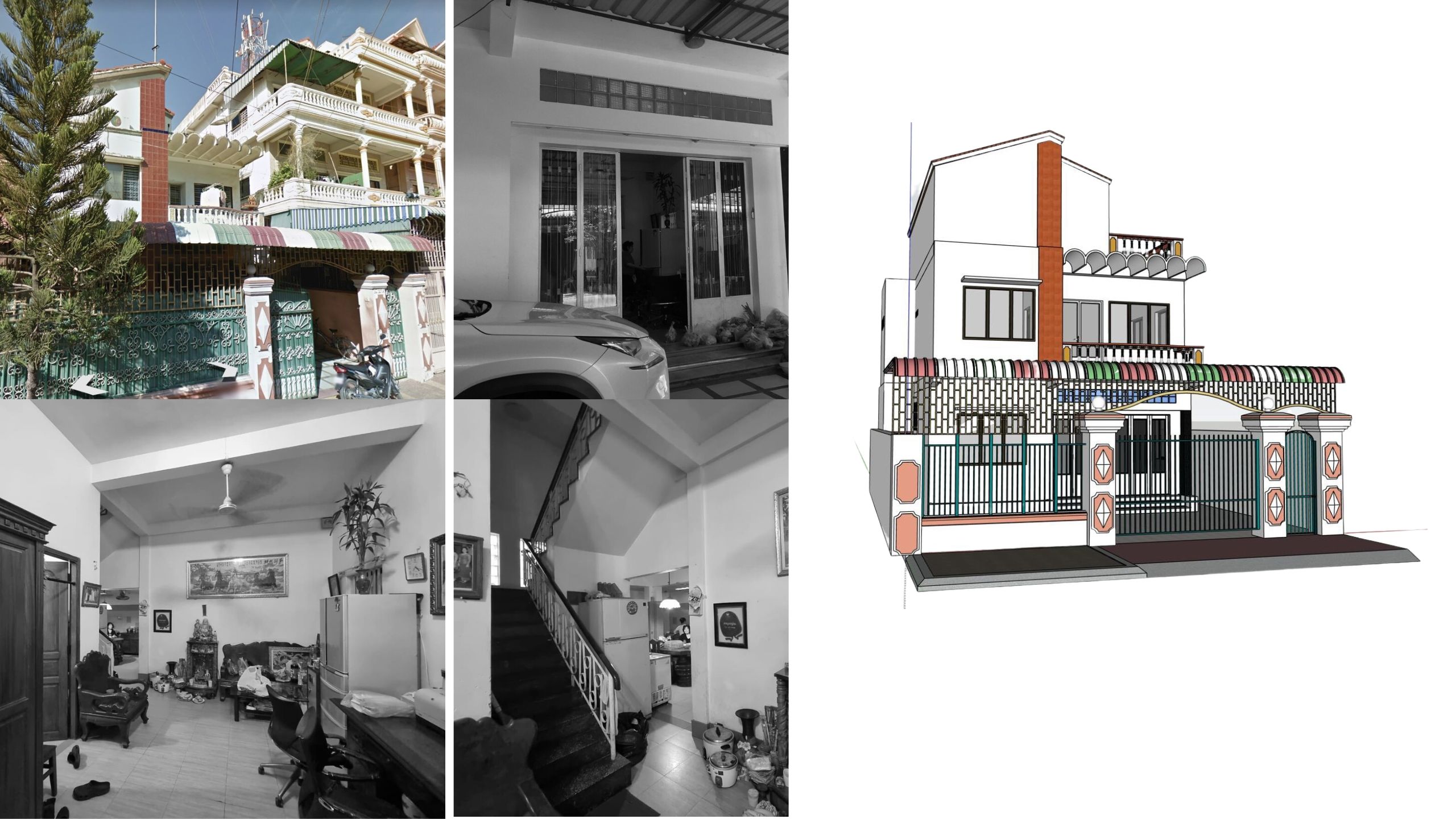
The ground floor
Welcoming customers with an open space, connecting inside and outside by white gravel and green landscape. When entering, the highlight is the atrium space, which both helps to ventilate and create a characteristic for the shop. There is a walkway next to the building to ensure separate traffic for employees and customers. Small courtyard behind to get light and eliminate dead space behind. Can decorate more green space, miniatures in this location
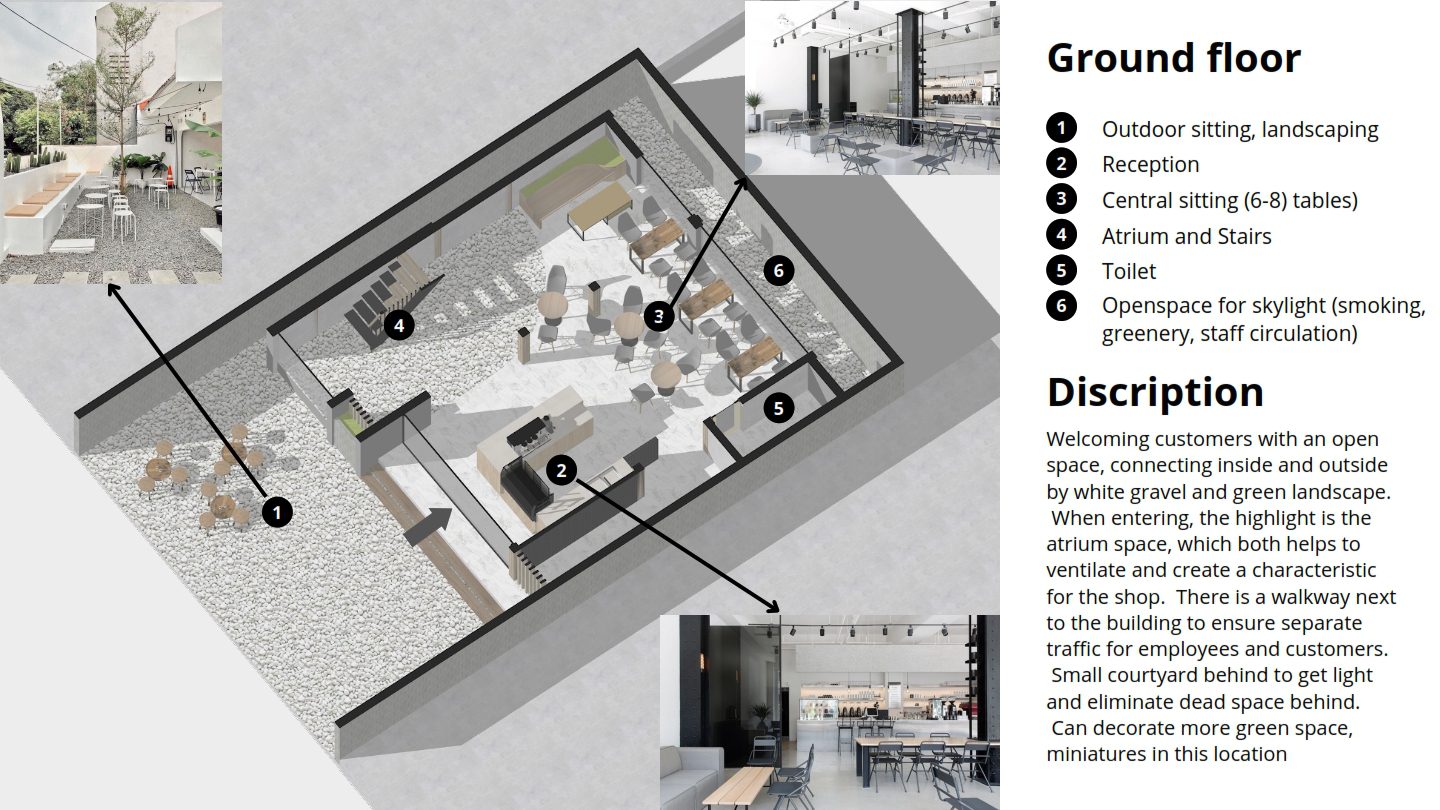
The atrium connects all 3 floors of the building, maximizing the view between floors. The public space is arranged flexibly, all views see the green landscape, even the private sitting space.
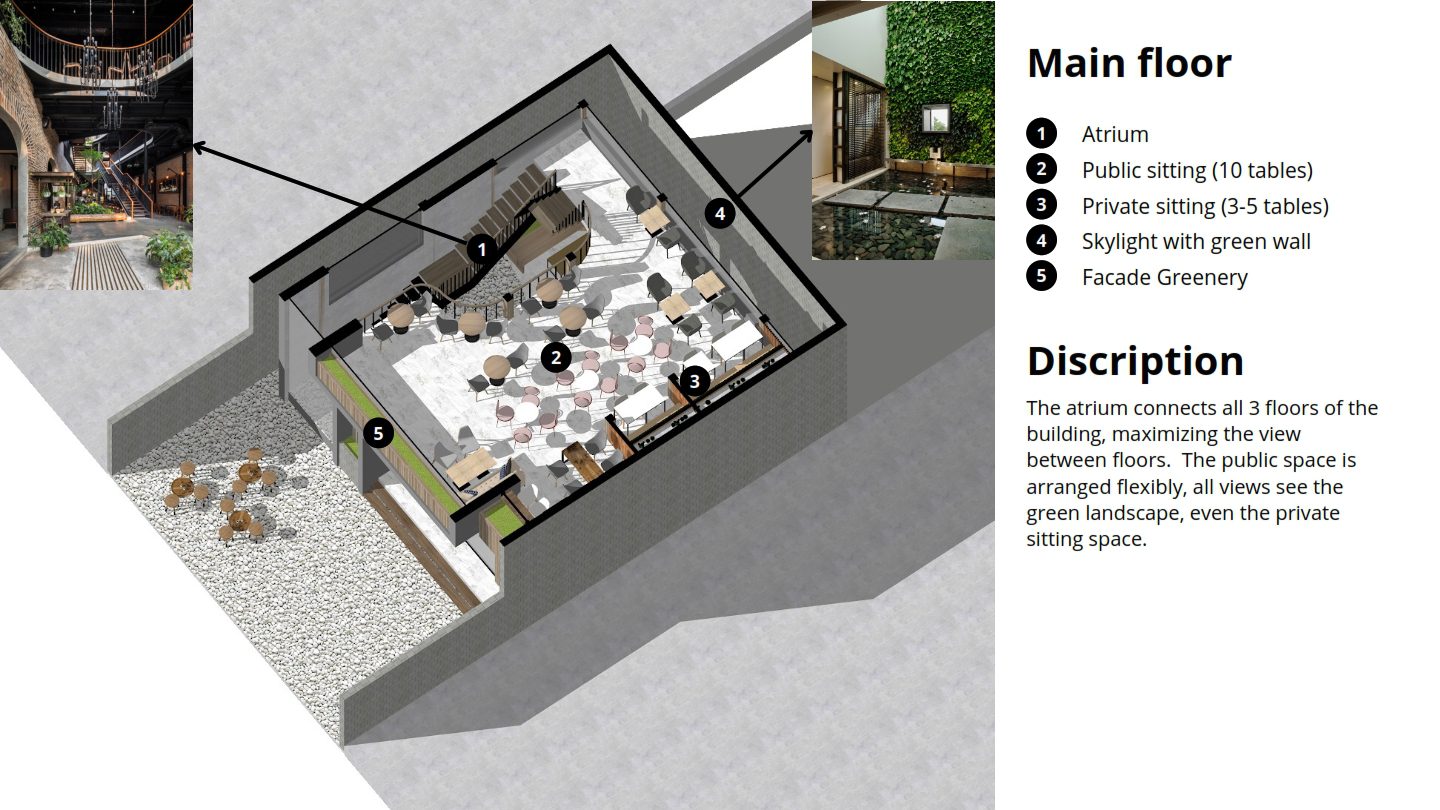
The final destination of the customer will be the rooftop space. Can decorate more lights, trees and seats. Guests sitting on this floor will have a panoramic view of the building andthe surrounding landscape
