

We are looking for an individual to take the commercial restaurant floor plan and interior finish inspiration and provide detailed renderings of four to five different views for an investment deck.
This is for a 17,000 sq ft sports bar & interactive golf/sports suites with: 19' TV viewing wall over main bar, mezzanine, indoor/outdoor bar, & outdoor dining space.
For each view we would like to get a photo realistic renderings incorporating the material inspiration, furniture inspiration and layouts. Timeline: ~1-2 weeks ideally Final Deliverables
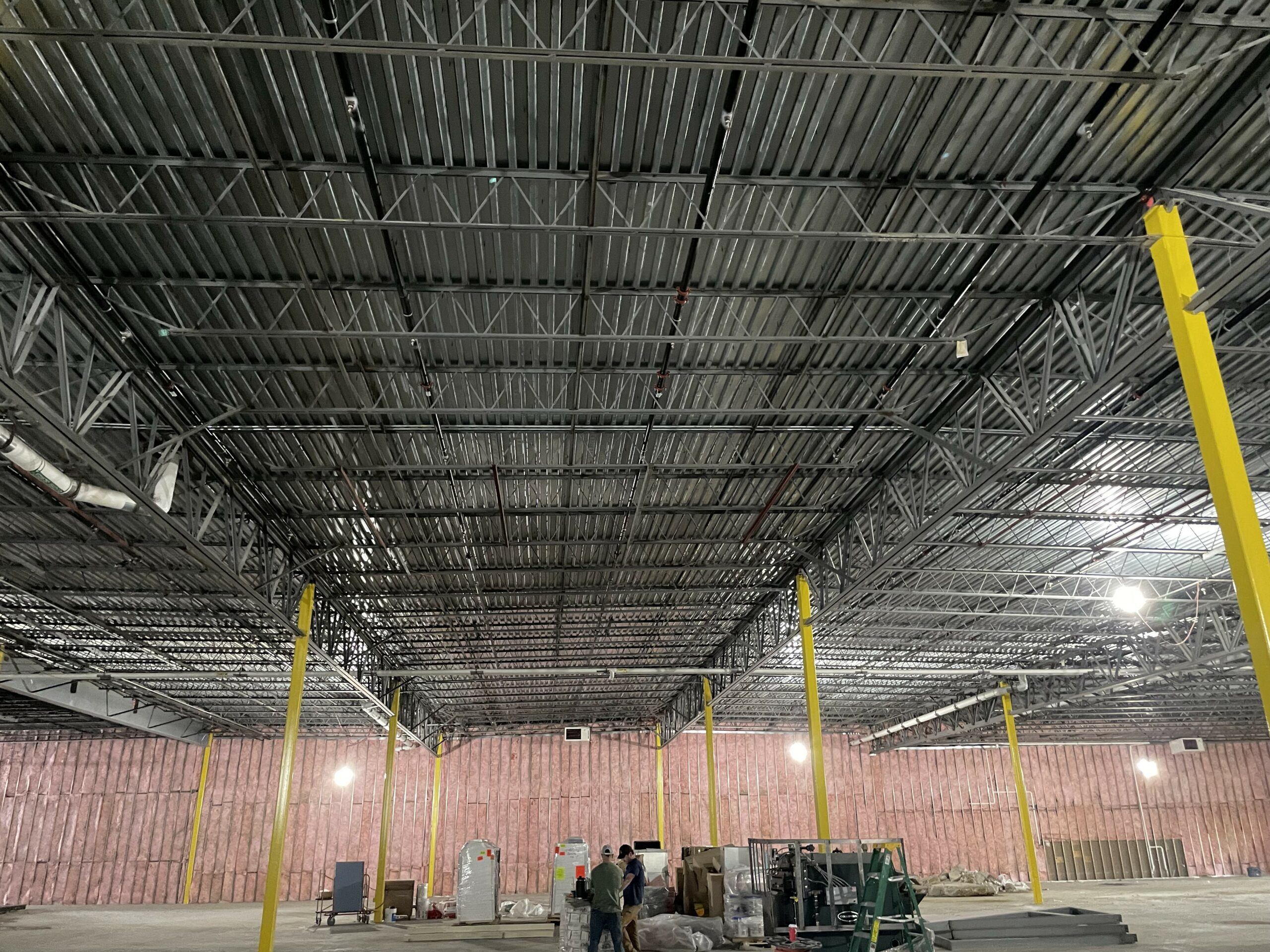
To provide a comfortable and inviting atmosphere, the space should incorporate living room or lounge-style seating. This can include plush sofas, armchairs, and coffee tables to create a casual, relaxed atmosphere.
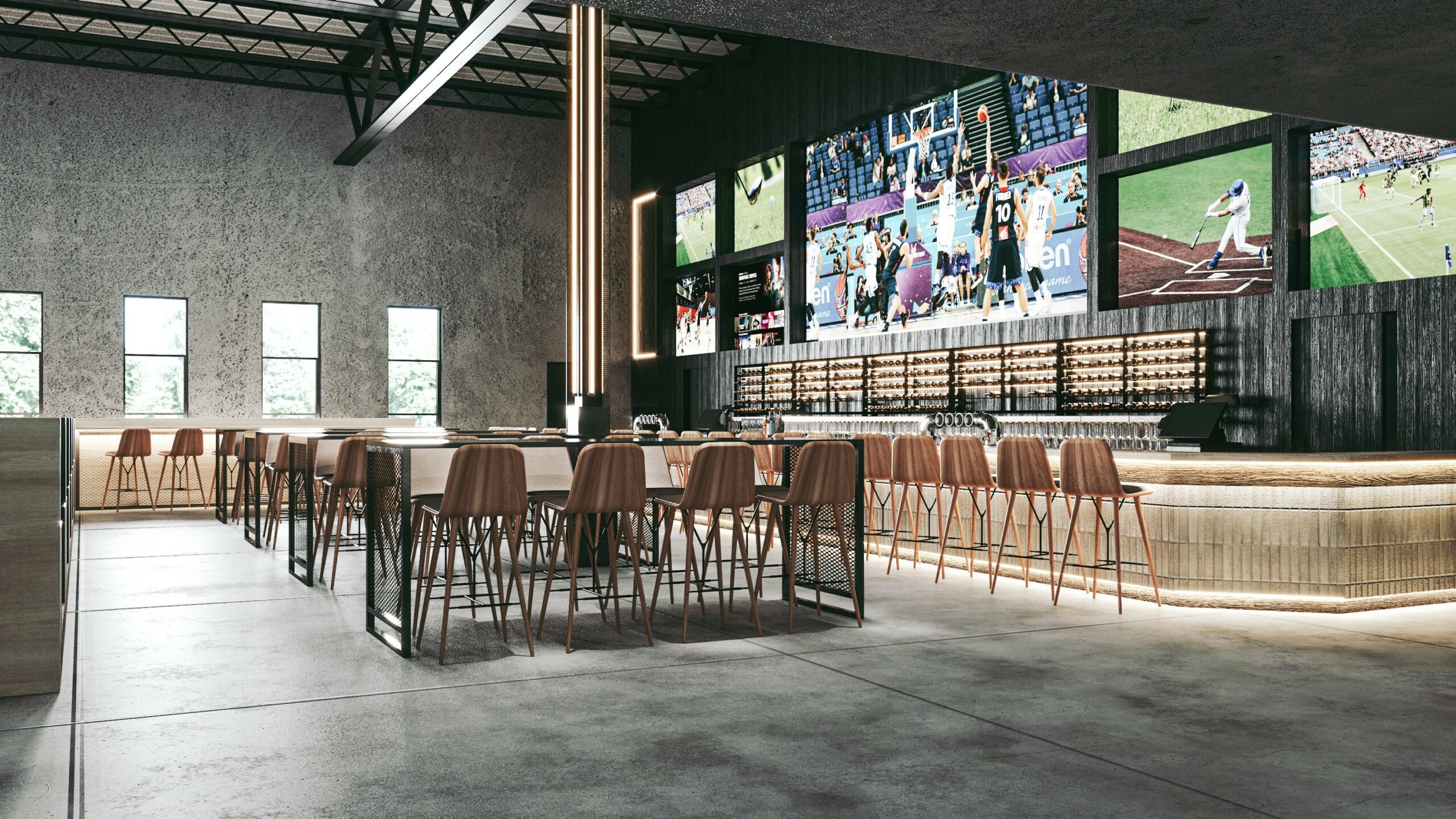
The design of the space should evoke the feel of a classic sports bar. This can be achieved through the use of materials like wood, metal, and leather, and a color scheme that is bold and masculine.
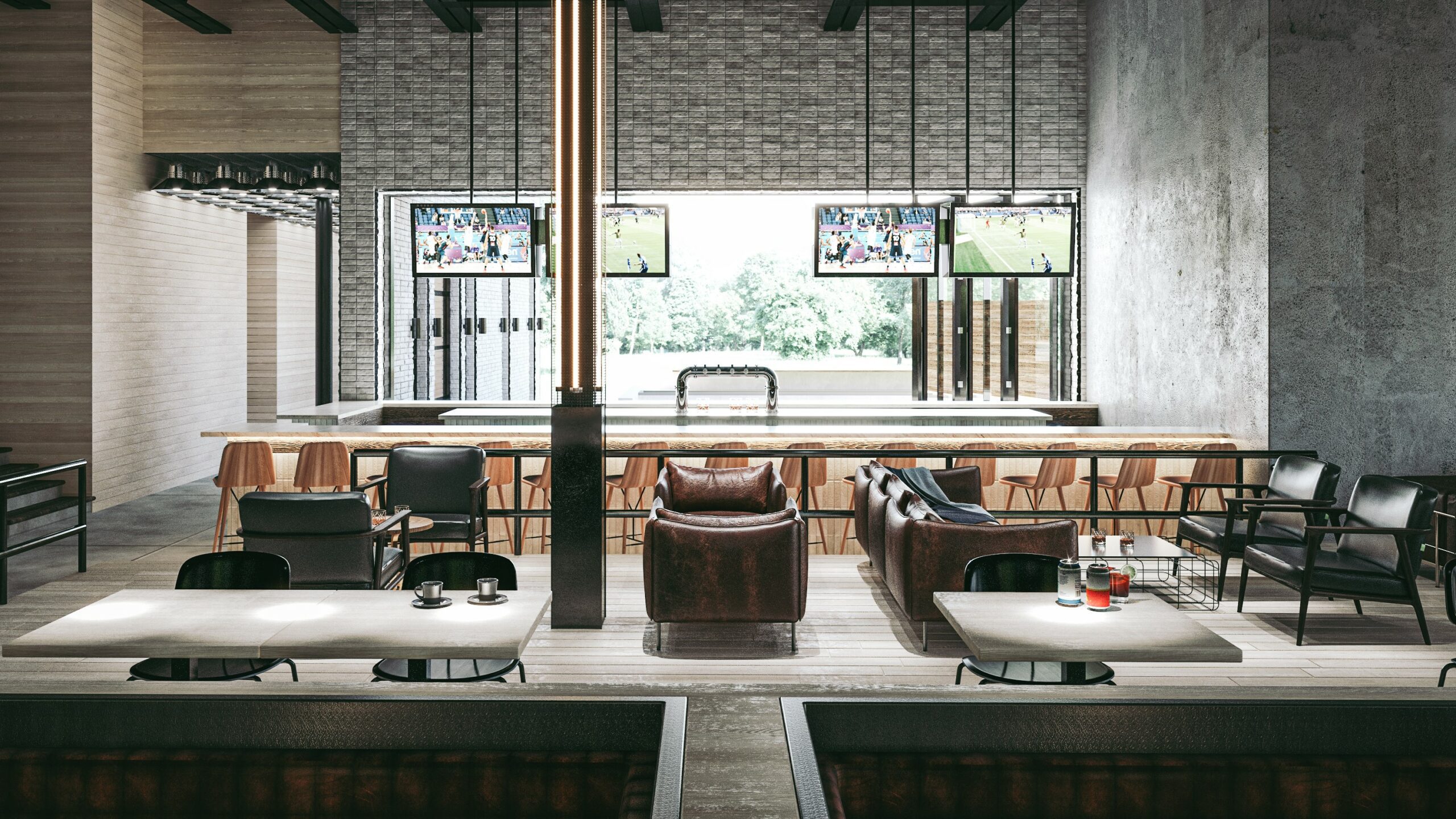
A central bar area should be included to provide a focal point for the space. The bar should be well-stocked and designed to accommodate a variety of drink options, including beer, wine, and cocktails.
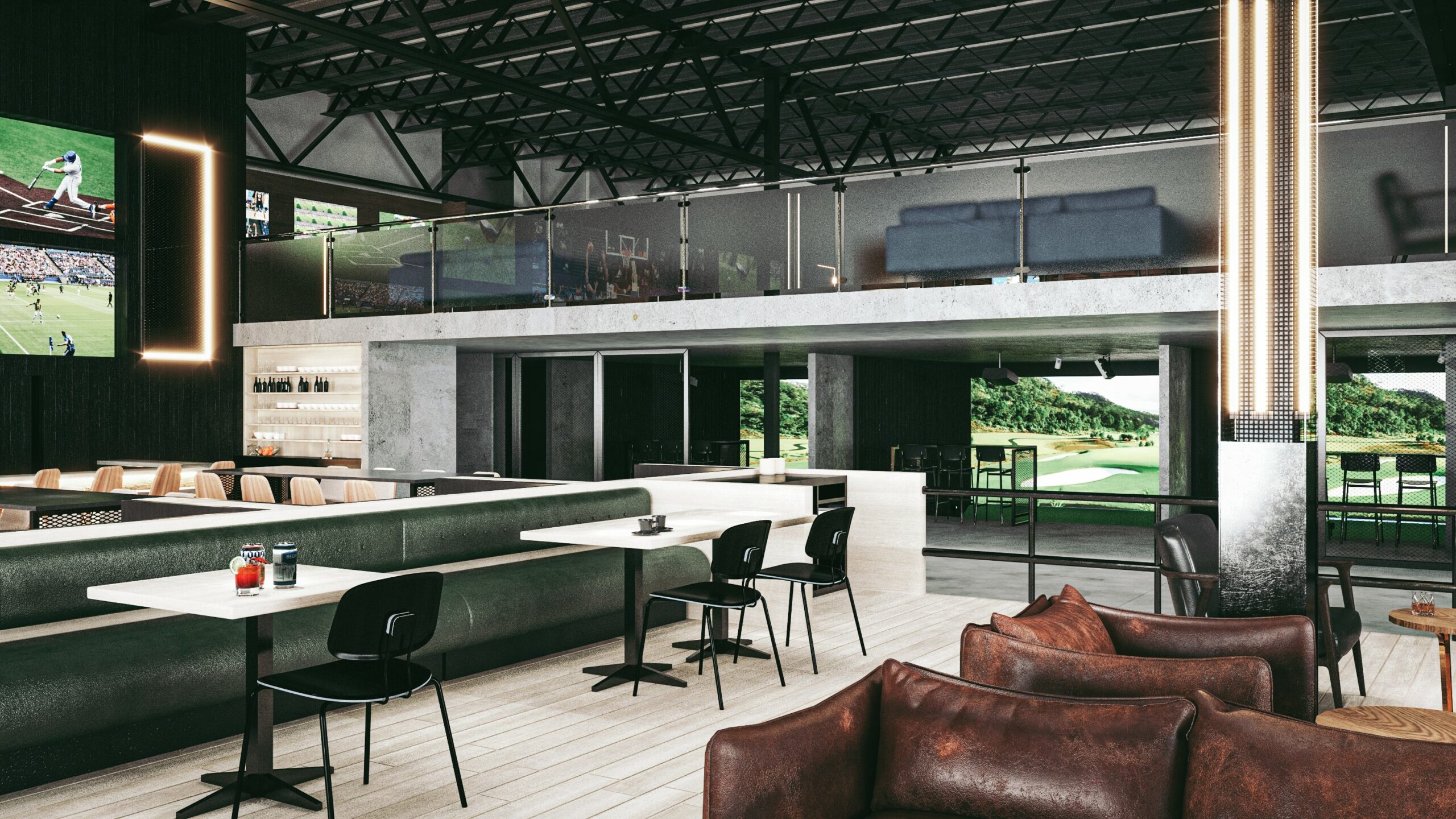
Lighting should be carefully considered to create a cozy and inviting atmosphere. This can include a combination of task lighting, such as table lamps, and ambient lighting, such as dimmable overhead lighting, to create a comfortable and flexible space.
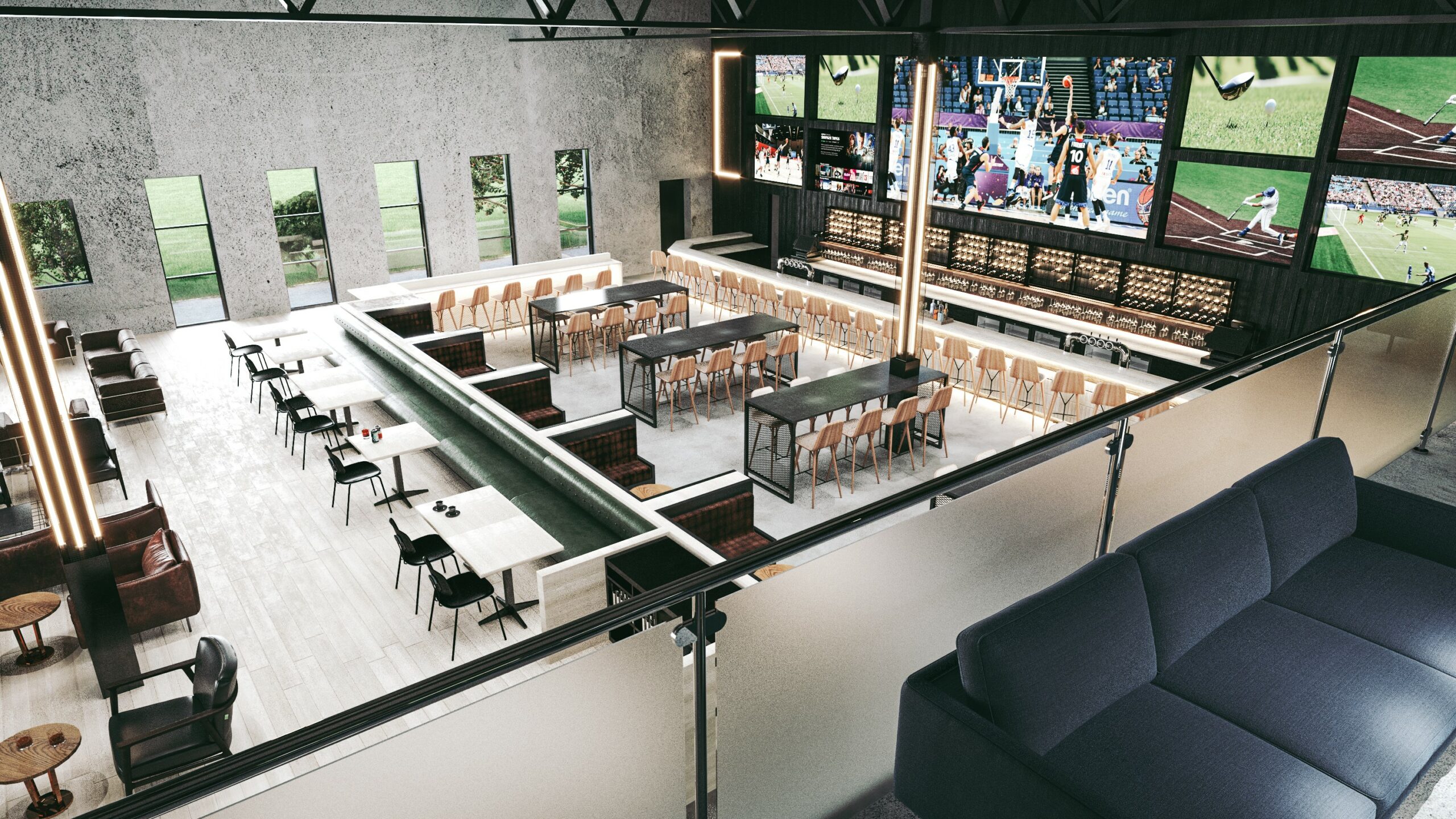
The space should be designed to incorporate interactive golf, with simulators or other technology to provide an immersive experience. This can be achieved through the use of large screens or projectors, and a dedicated area with comfortable seating.
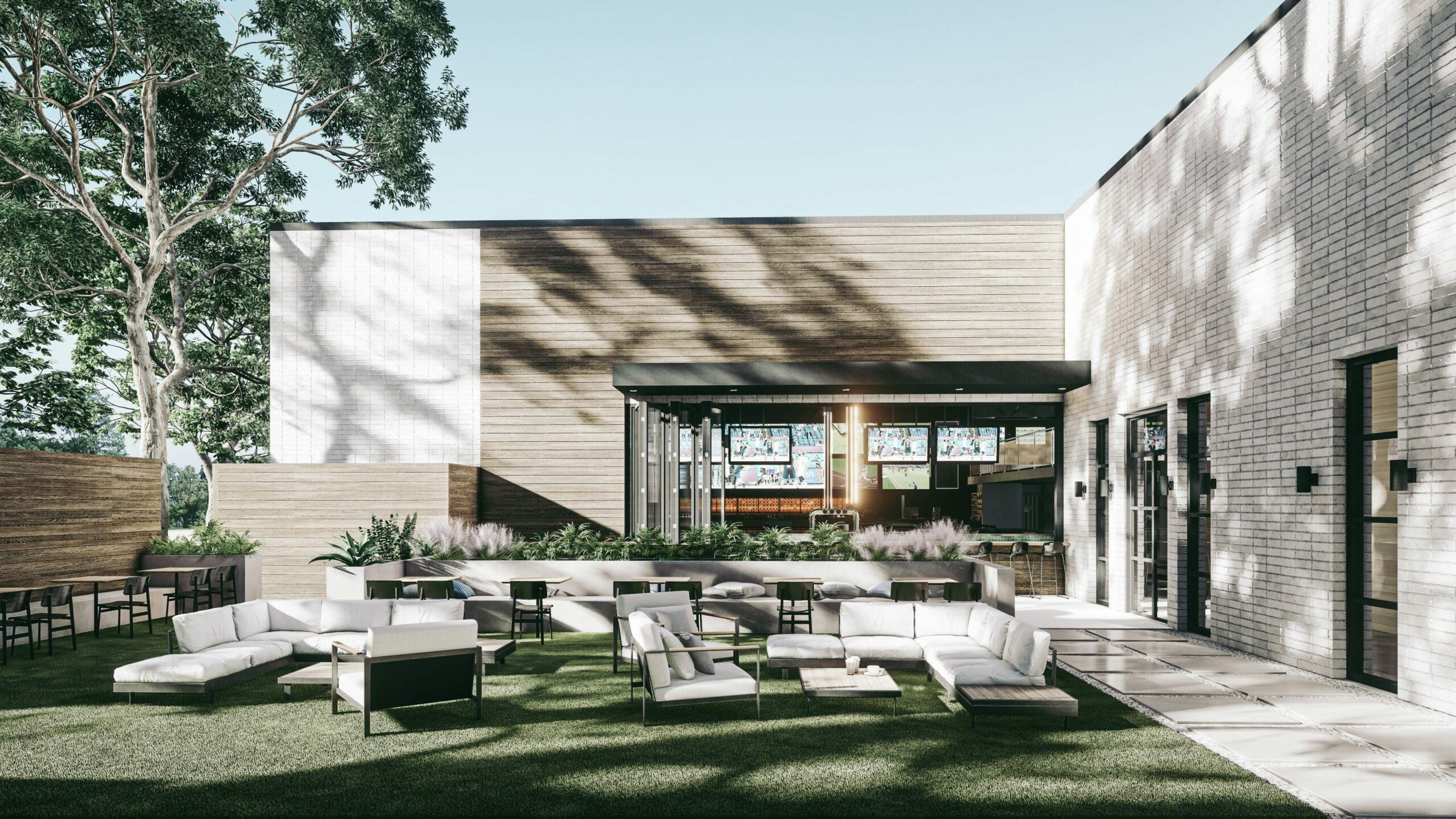
Liam was great to work with. We had a short timeline on our project and he met all deadlines with high quality work. He was very open and responsive to all feedback throughout the process.
⭐⭐⭐⭐⭐ Oct, 2022