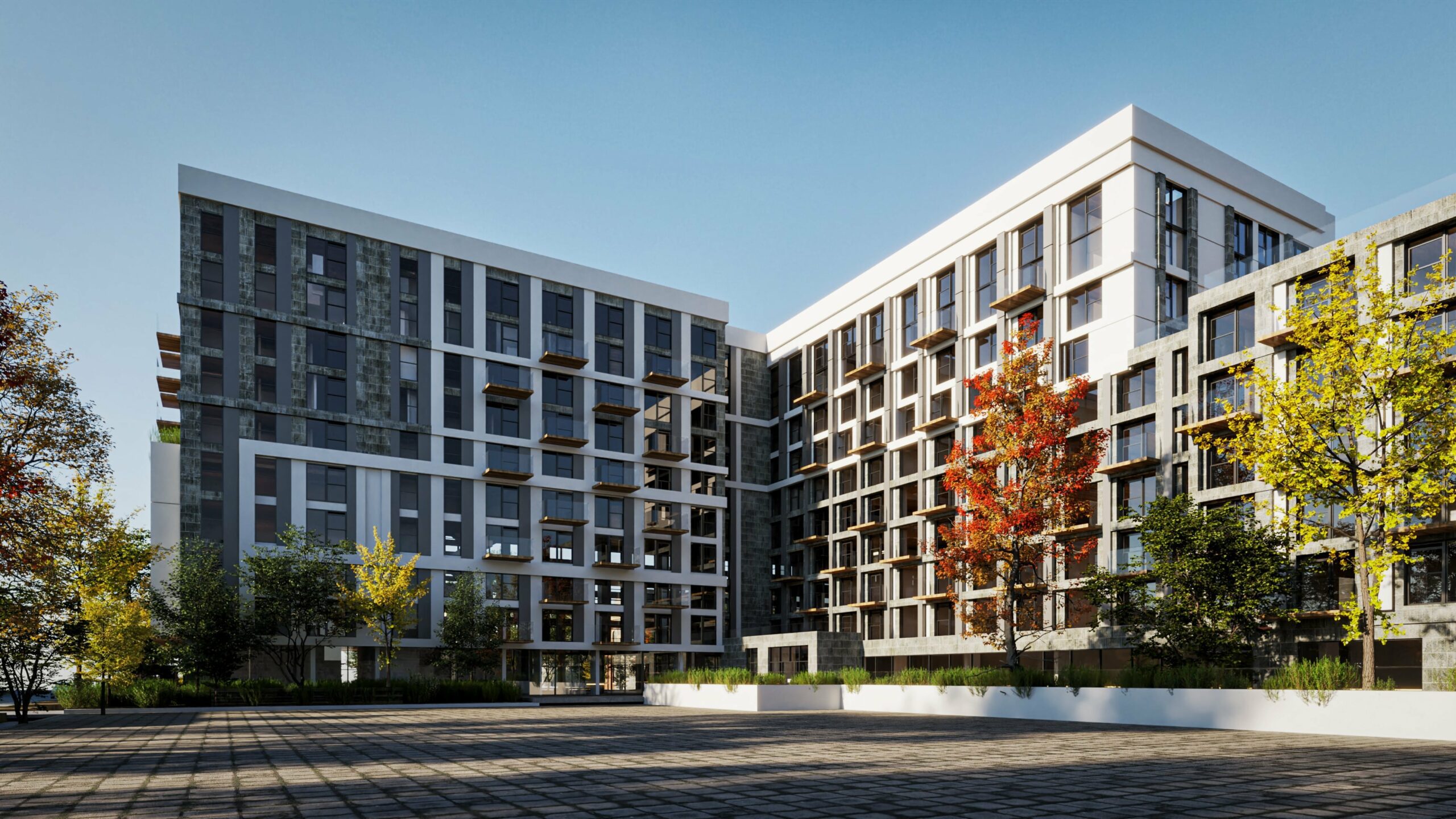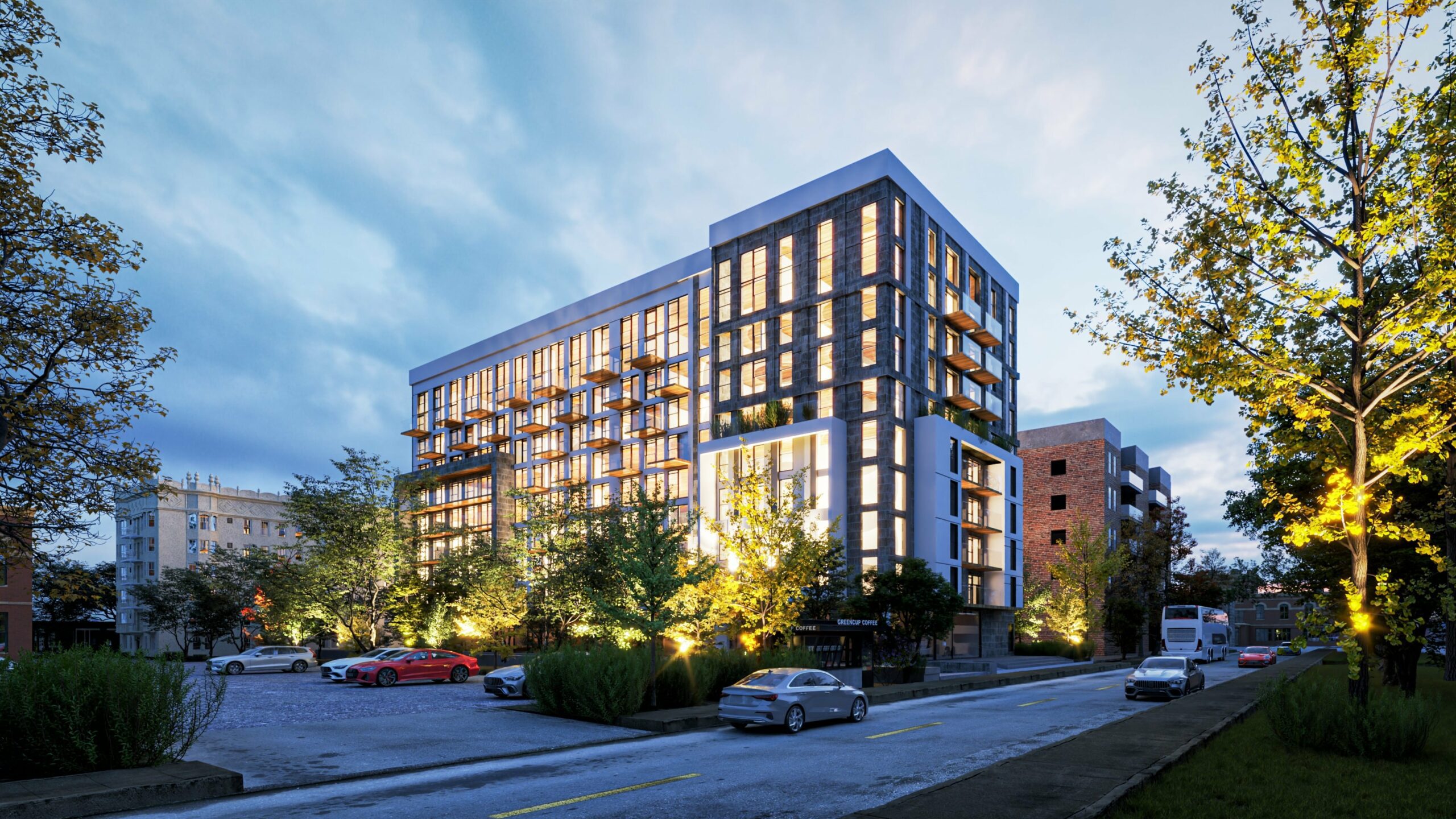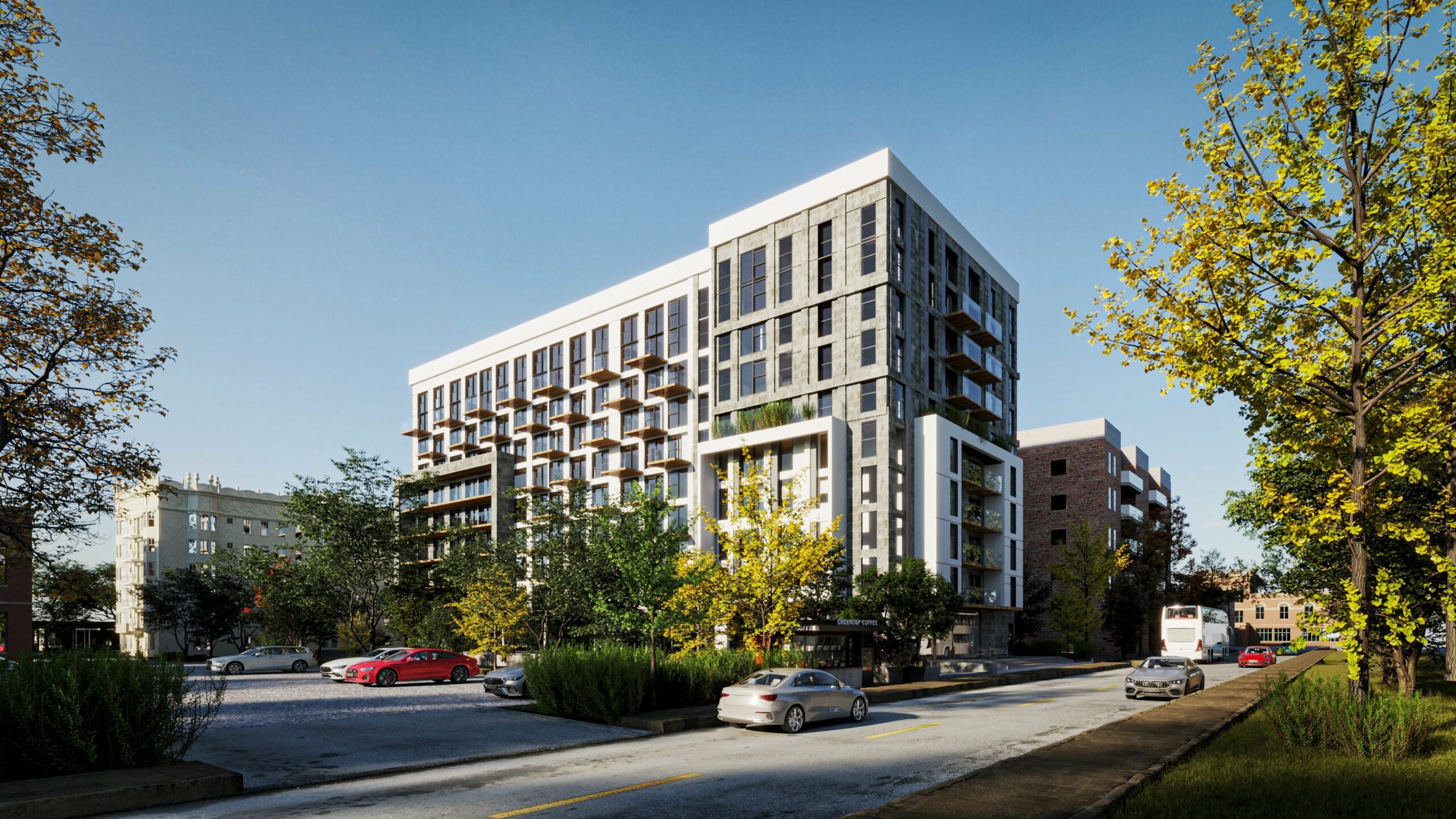

The 112 Nelson Street project requires the development of architectural plans and specifications for a new residential building to be constructed on a specified site. The plans must include detailed floor plans, elevations, sections, and details, as well as information on building materials, finishes, and systems

The plans must be in compliance with all local building codes, regulations, and zoning requirements. The project team must also provide cost estimates and a project schedule for the construction phase.

Additionally, the project team must maintain clear and consistent communication with all stakeholders, including the client, architects, engineers, and contractors, to ensure that their requirements and expectations are met throughout the project.
