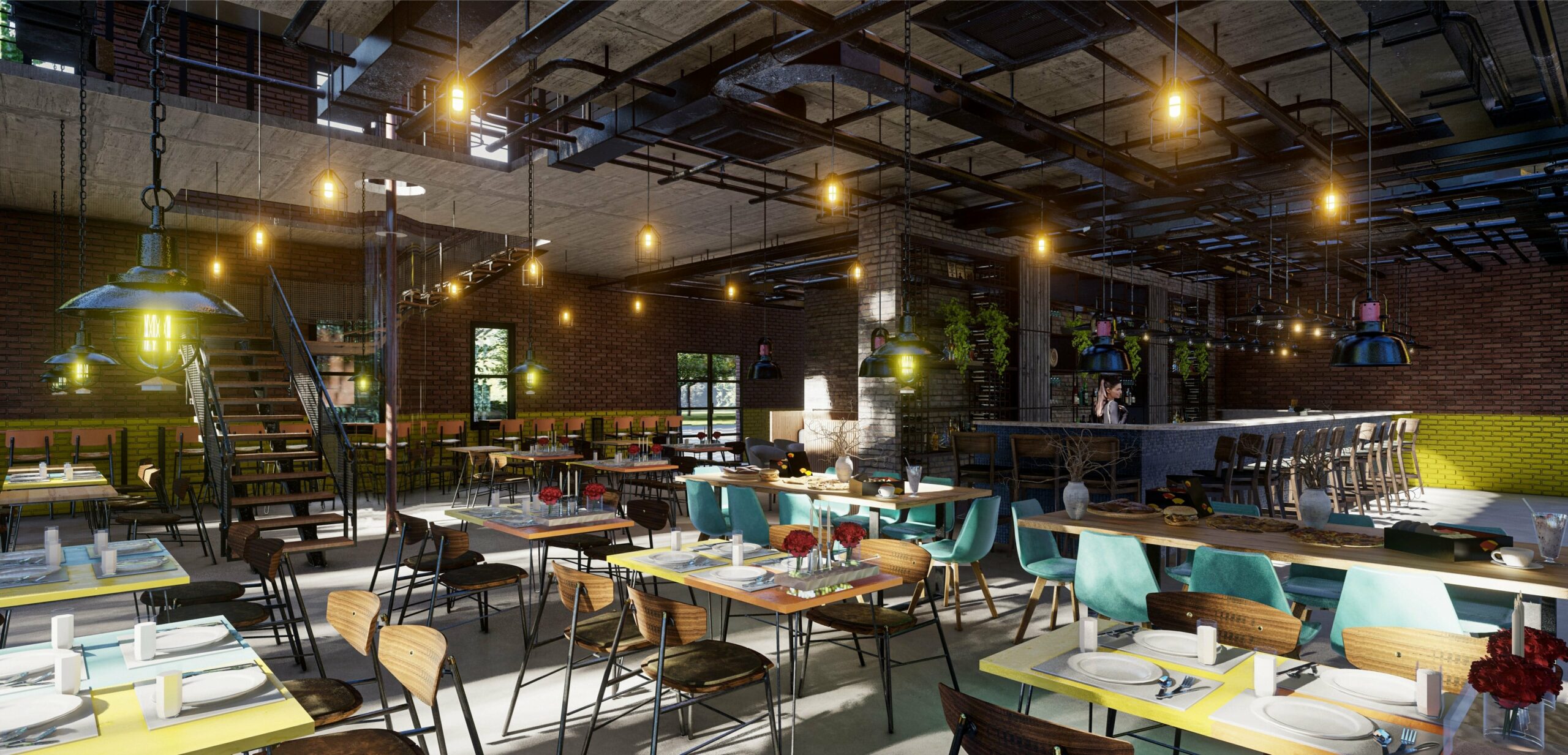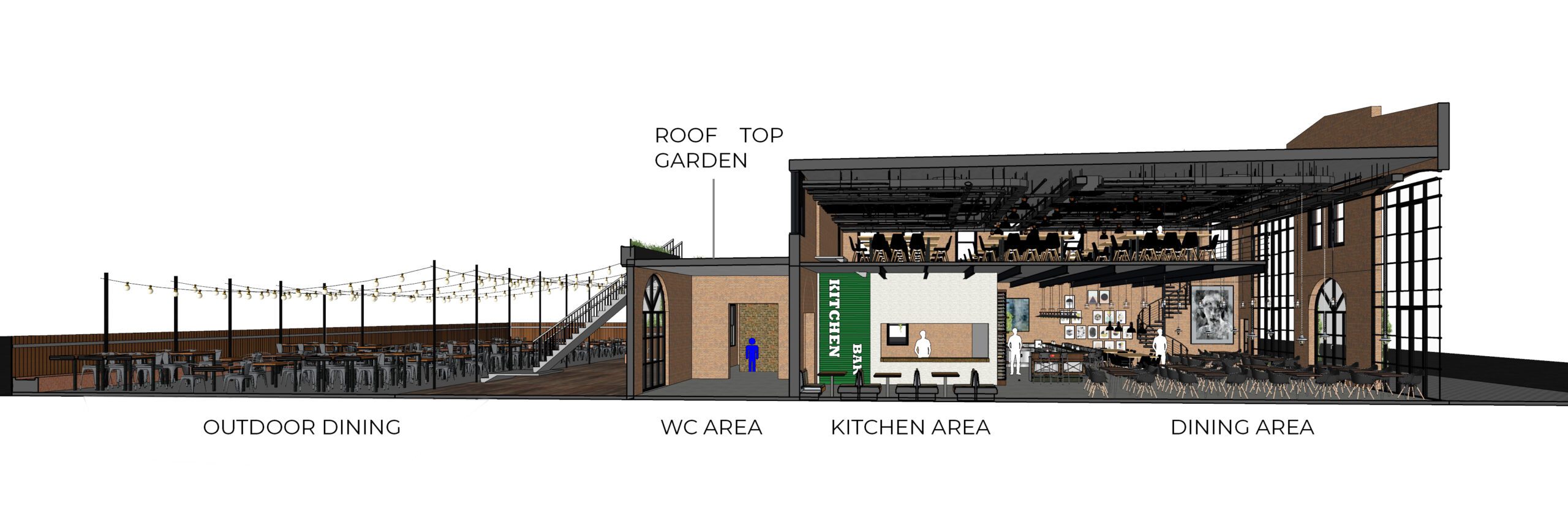

The client's request was to transform a firehouse into an industrial-style restaurant. The context of the work includes the main warehouse block, to the right and behind is a large yard, formerly used as a parking lot for fire trucks.
My client would like some renderings to conceptualize a space into a brewery. I have the Revit model of existing building, 3d walkthru of existing building and concept imagery boards. What I need: someone to take my ideas and sketches to model views in Revit. Then take interior and exterior views to create renderings. Need to complete by March 4th
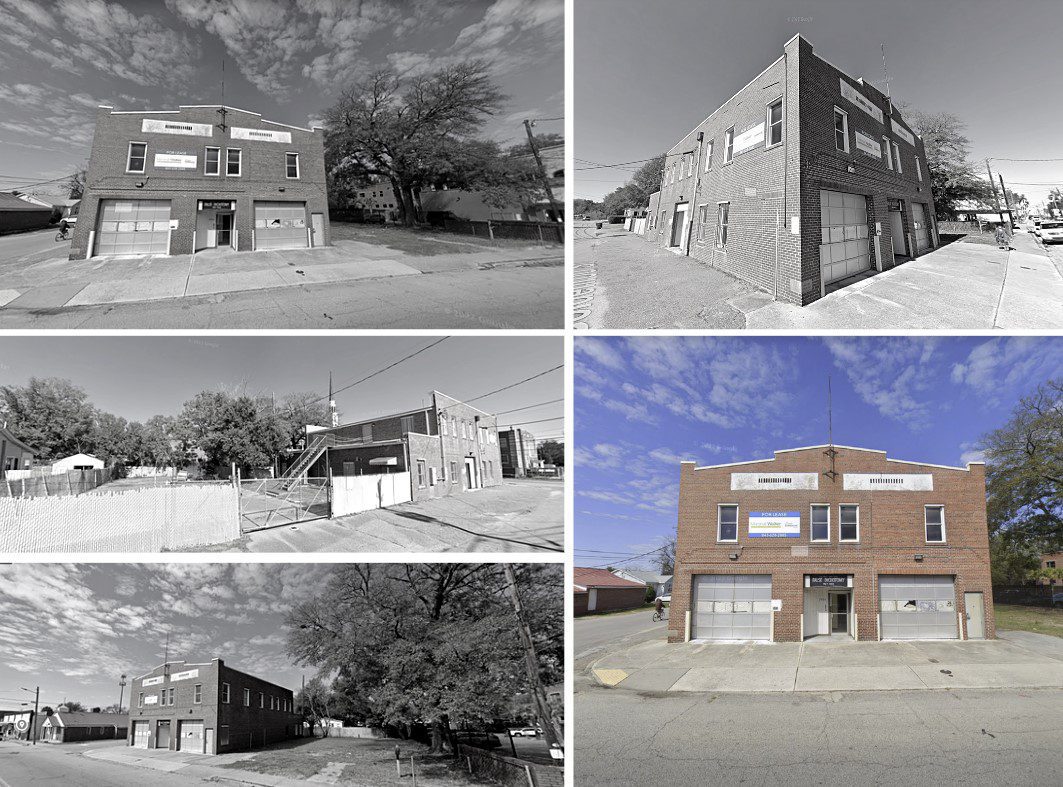
Industrial design is all about neutral colours. Make liberal use of browns, whites, blacks and beiges and you can also play with industrial style interior accents, like including exposed materials in the house. Also Read: How To Style Homes With White Brick Walls.
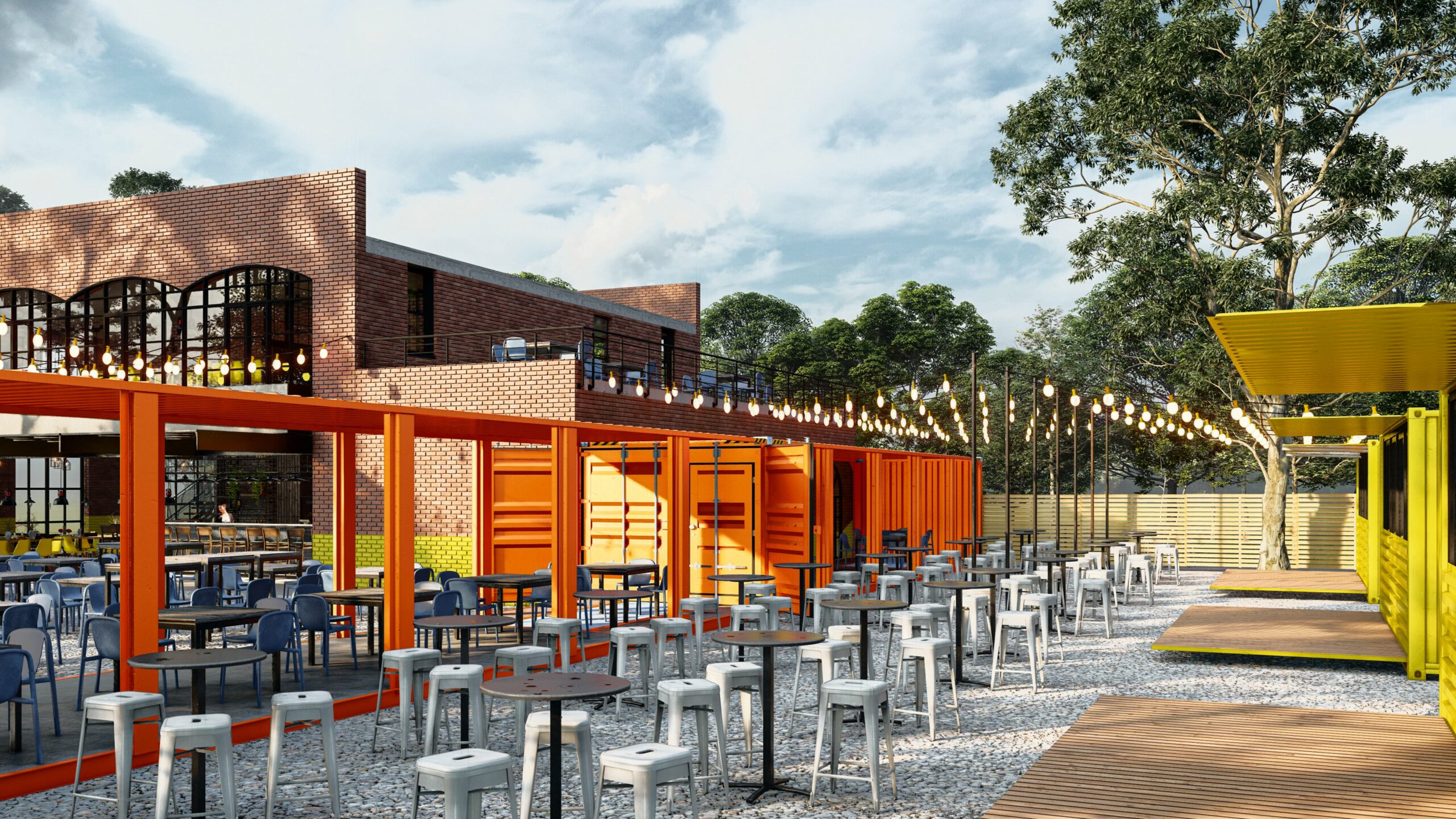
The Playful Design Trend consists of bright and cheerful spaces. With big blocks of color, whether if you choose different colors for the interior division or one bright color block.
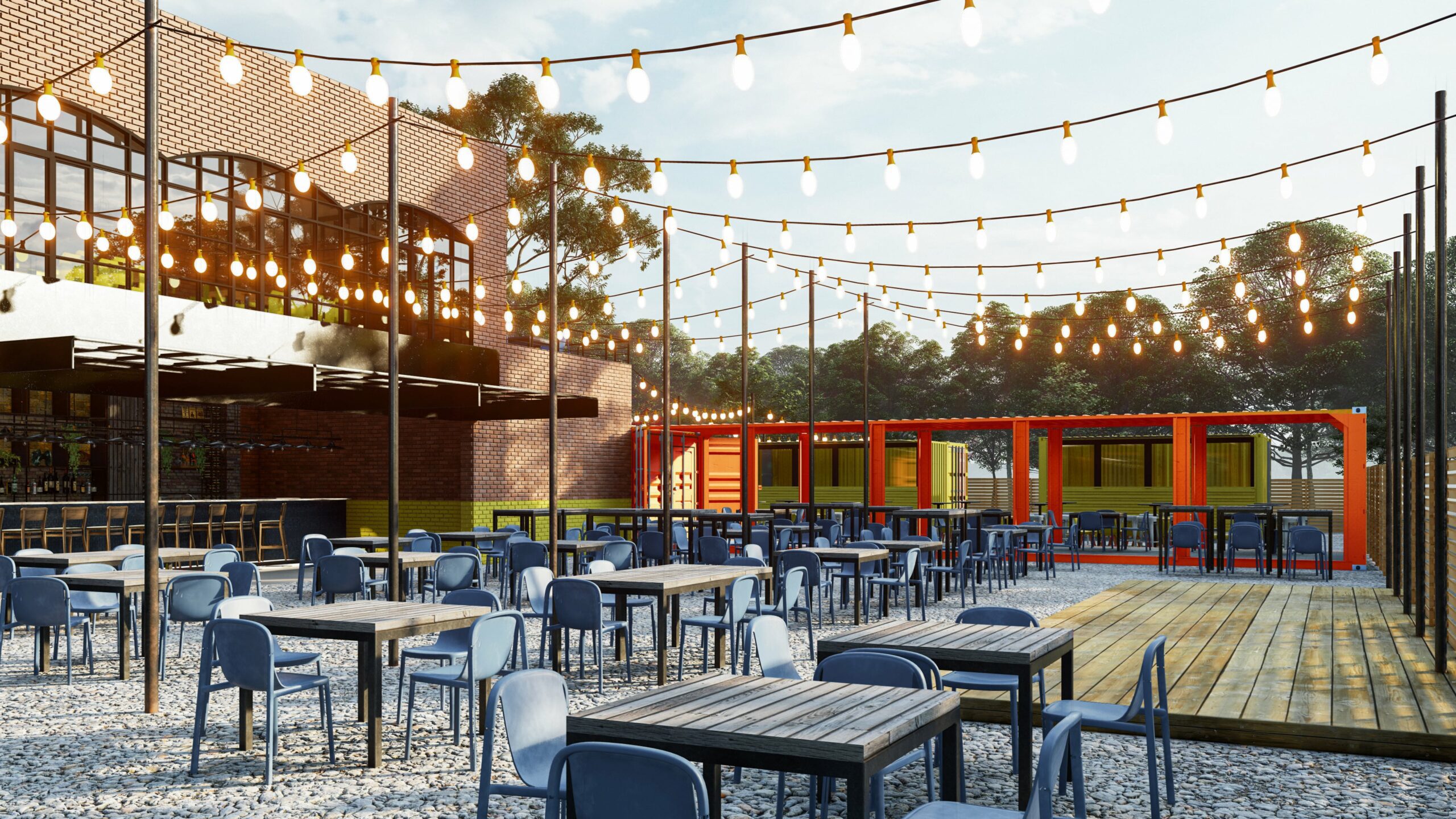
The result: a “warehouse look” that combines a true industrial feel with a range of other styles, from the earthy to the polished. This look isn’t just for “unfinished” spaces. In fact, many design enthusiasts who celebrate upscale interiors are incorporating industrial style into their homes through features such as stainless steel surfaces, metal light fixtures, and vintage furniture.
