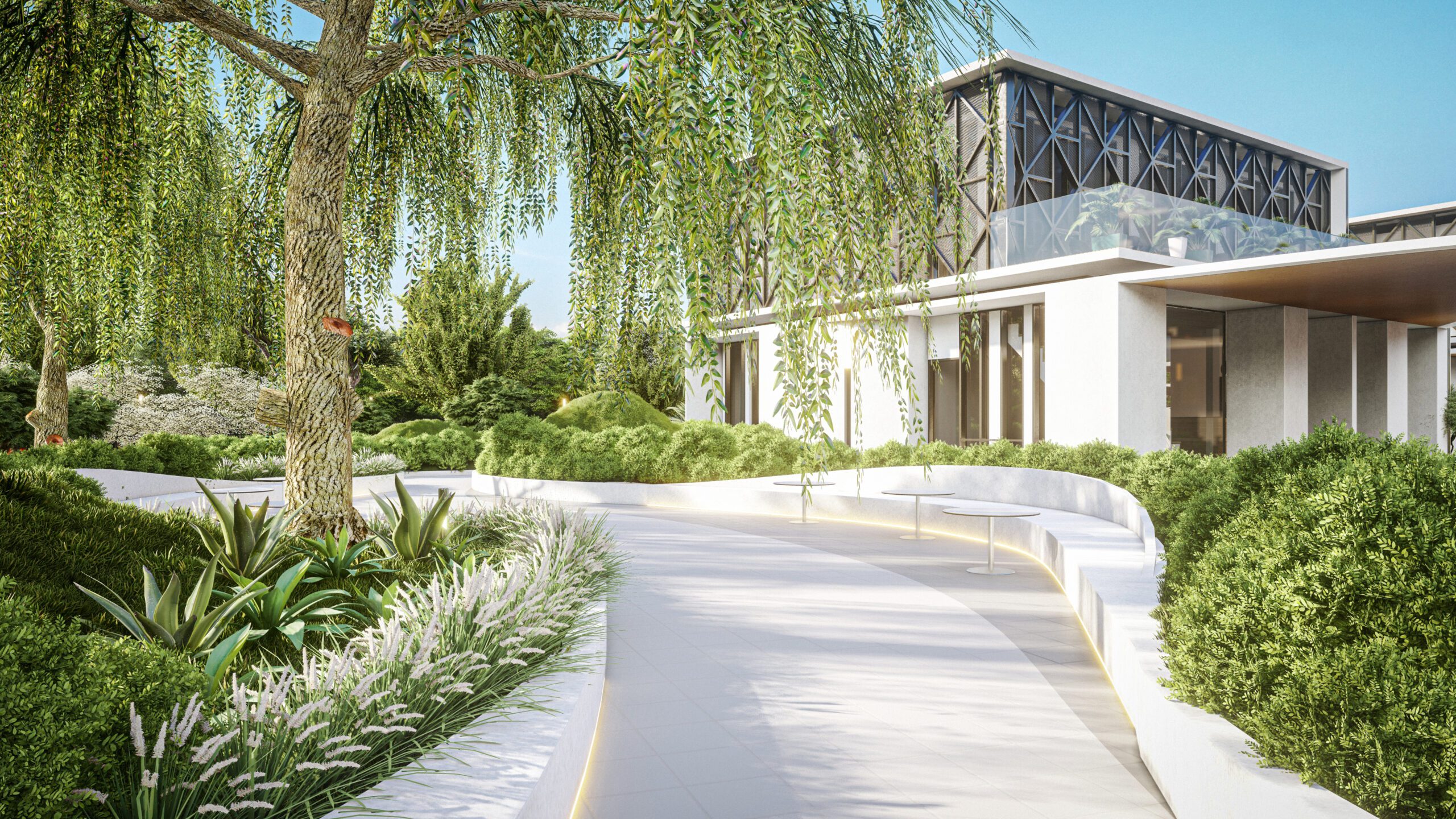

The landscape design project aims to enhance the ambiance and functionality of a dining complex through thoughtful planning, creative design, and meticulous execution. The project involves the creation of outdoor spaces surrounding the dining complex to provide aesthetically pleasing, comfortable, and functional areas for visitors to dine, socialize, and relax.
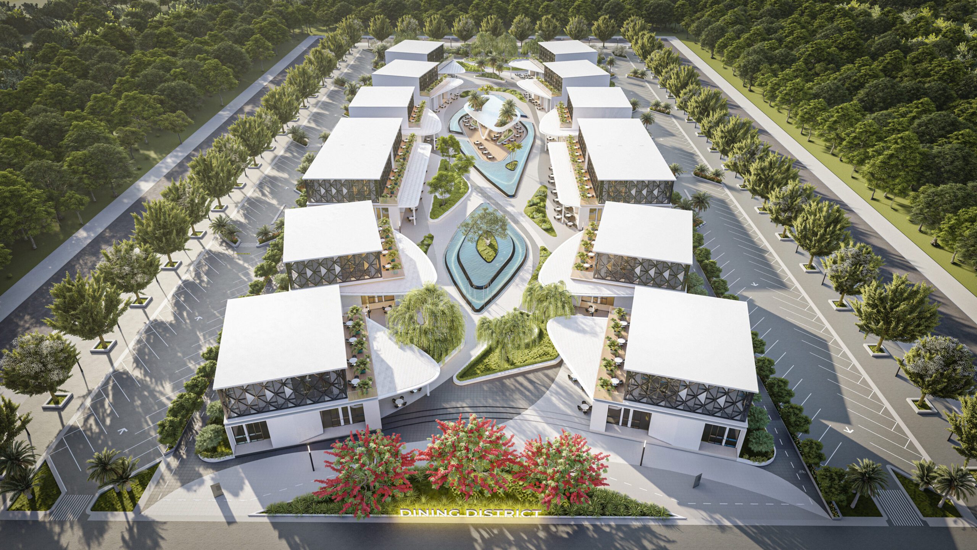
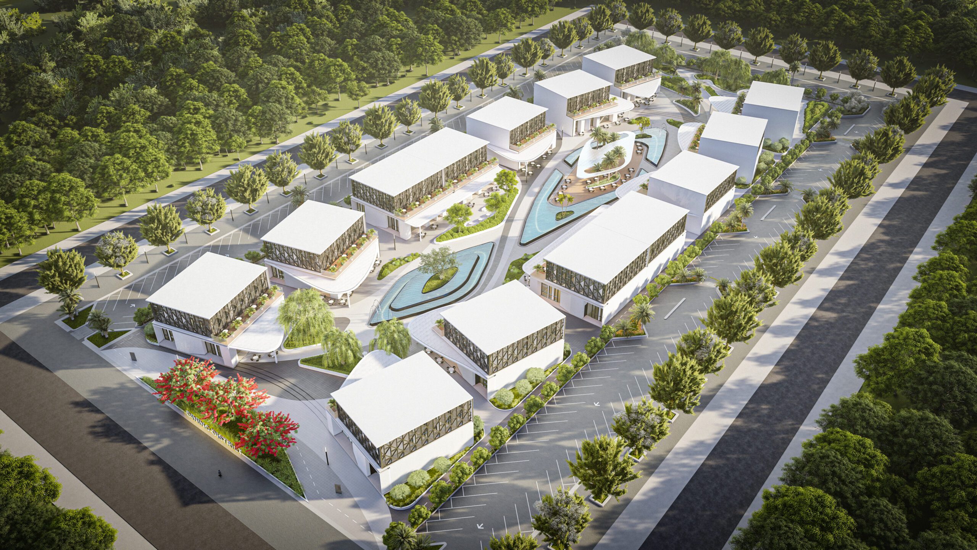
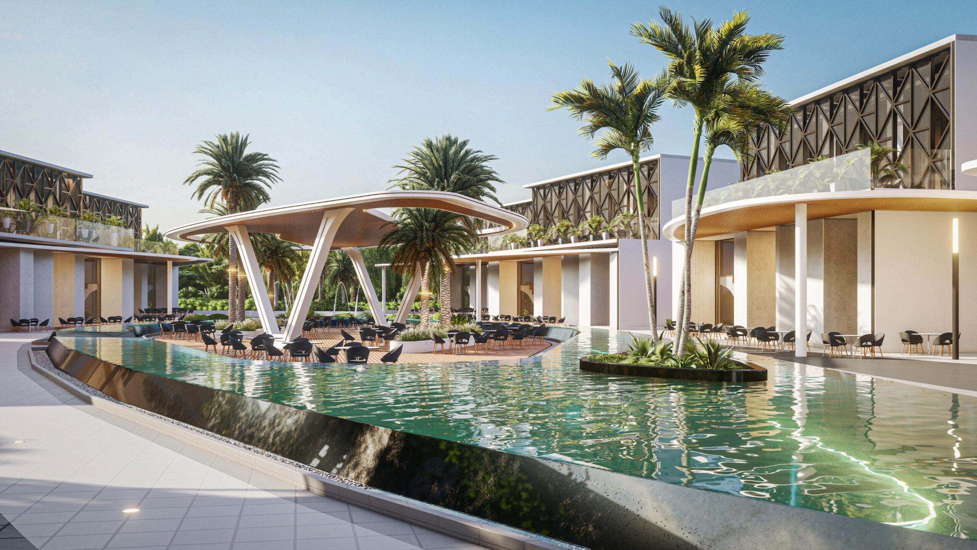
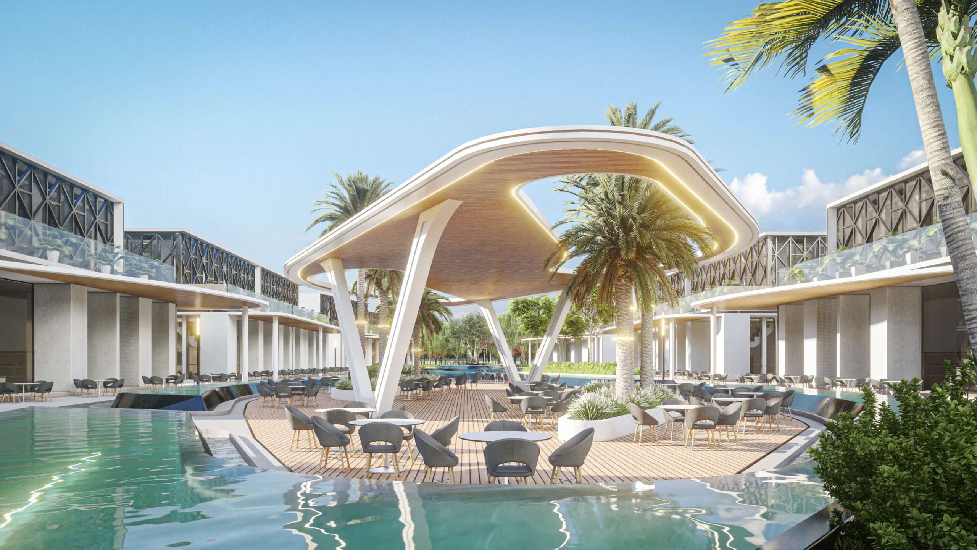
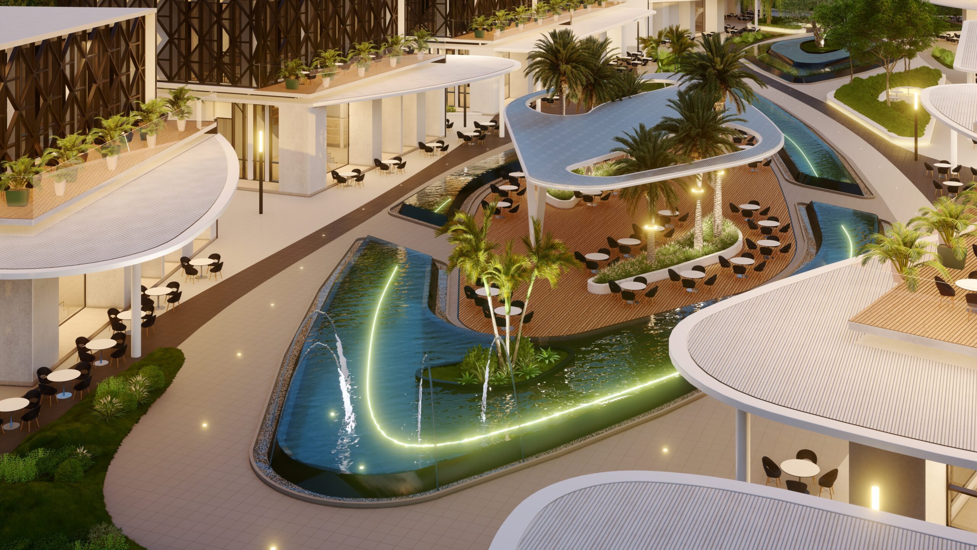
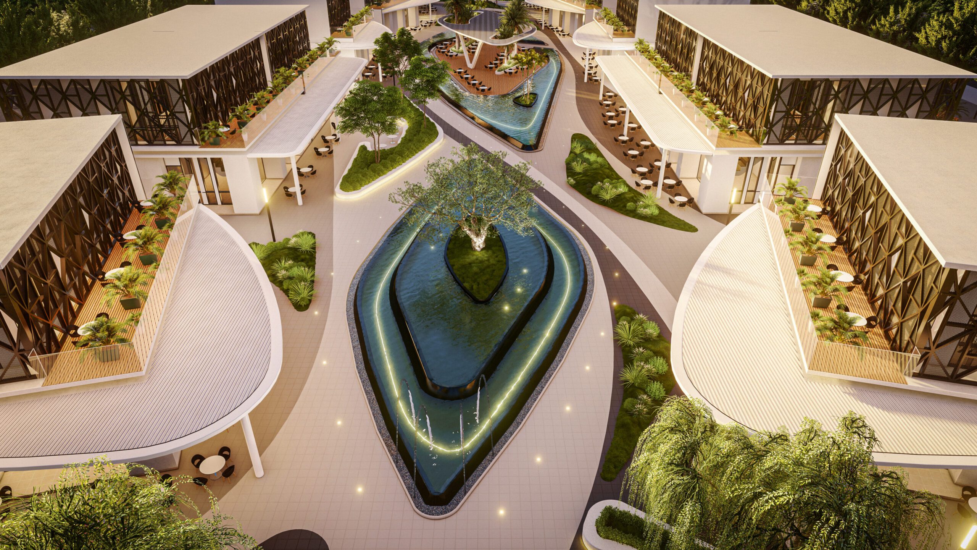
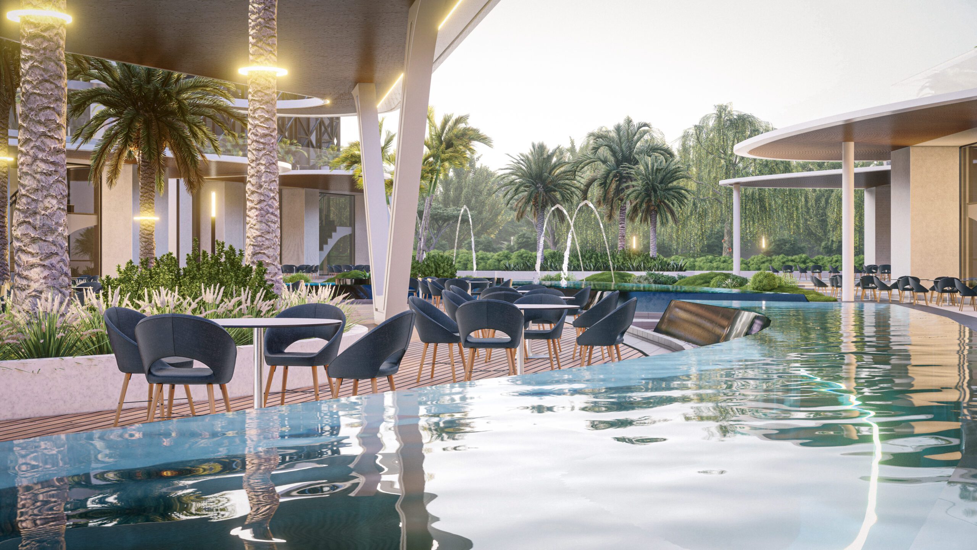
The landscape design project for the dining complex aims to create inviting, functional, and visually stunning outdoor spaces that complement the overall dining experience. By collaborating closely with the client and utilizing innovative design solutions, the project seeks to exceed expectations and create memorable environments for visitors to enjoy.
