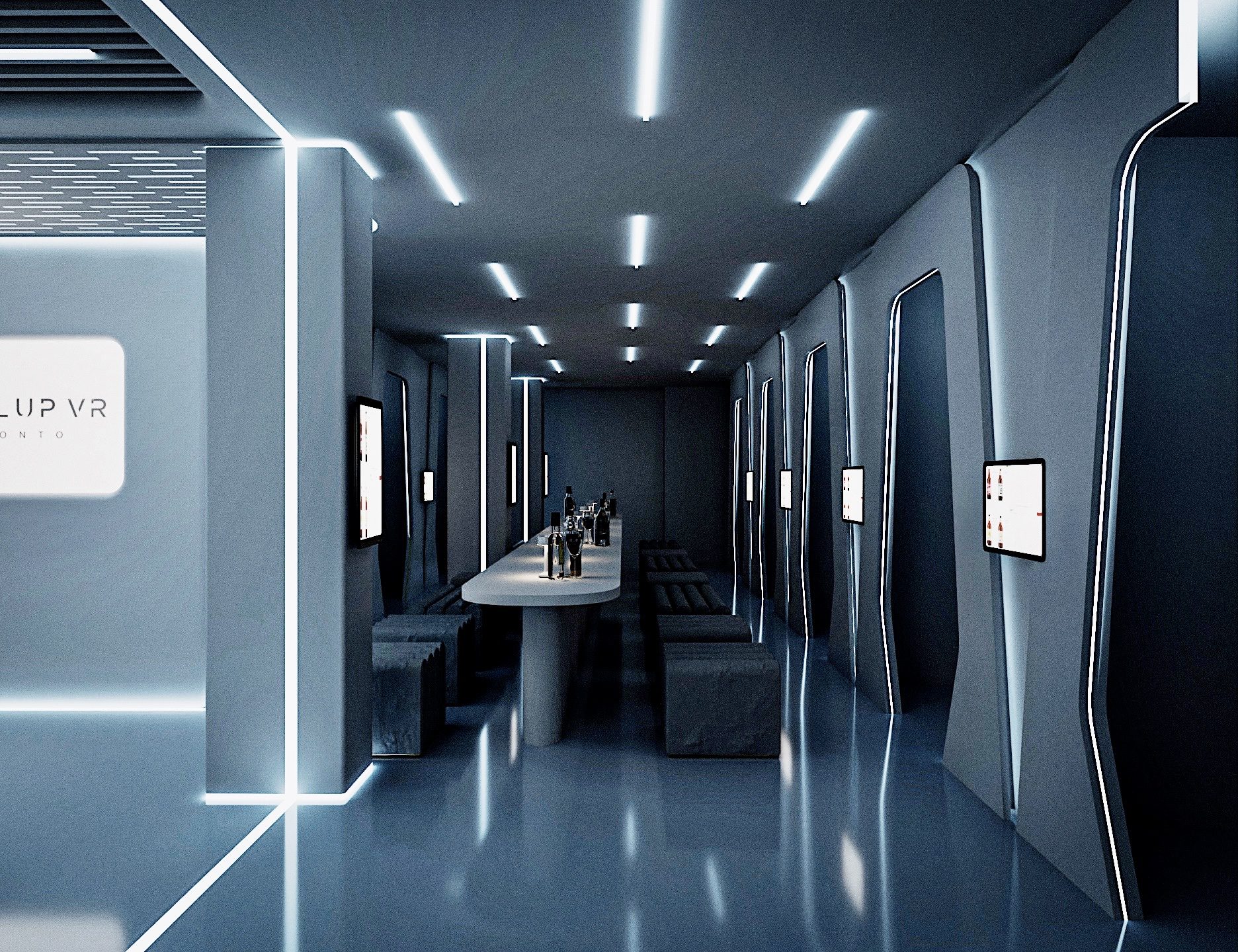

We're trying to design a virtual reality arcade. We want the place to look futuristic and spaceship-like. We would like help on what you visualize the interior design of this location should look like, starting with the reception/entrance area. The focus to start is building something similar to a reception desk area, front entrances to entertainment spaces, or front entrances to retail spaces.
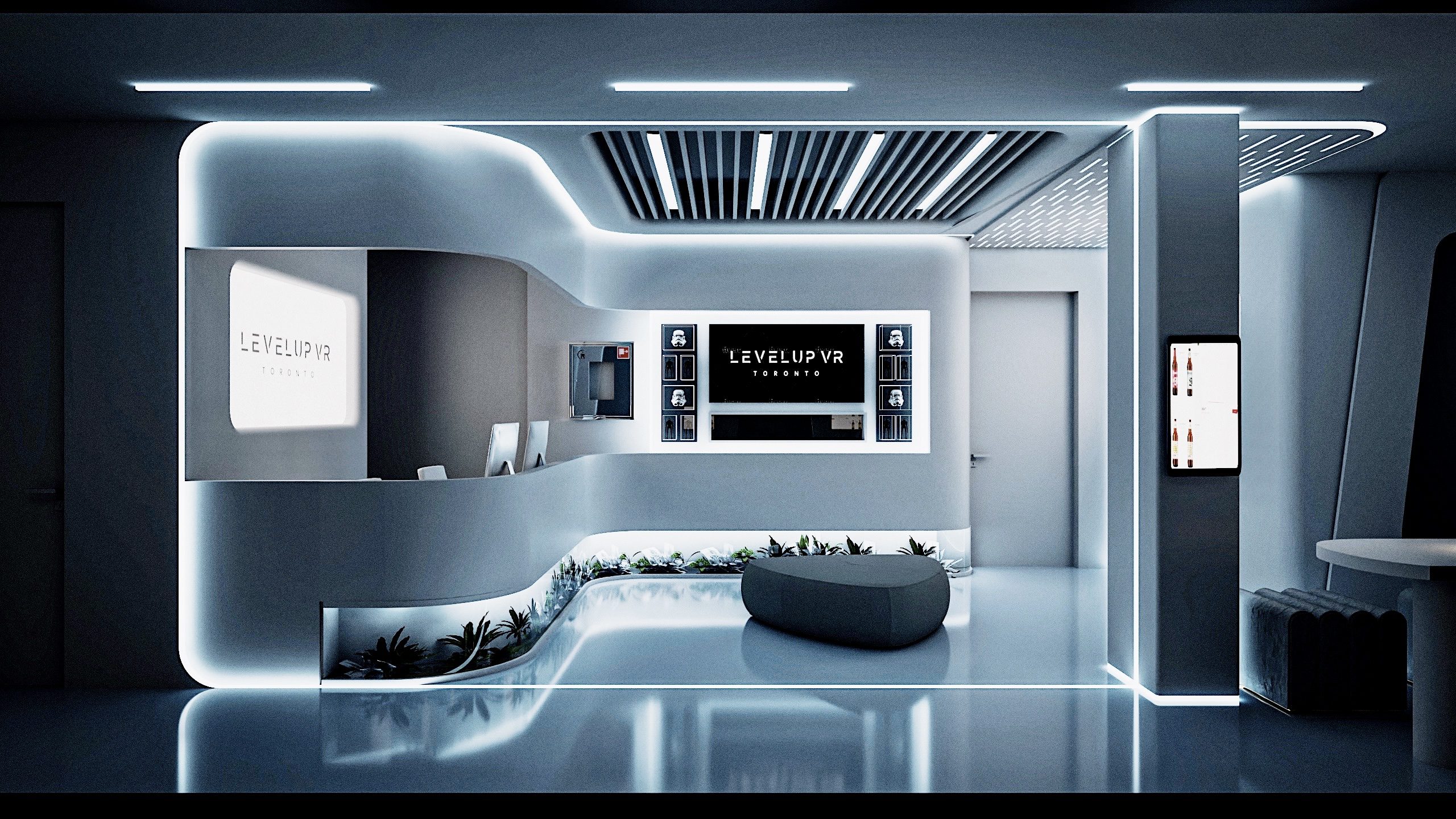
Main requirements: - Prioritize to find prefabricated products and use them in the design. For items that will be included, we need to able to find where to buy the actual products, or if there are custom designed furniture, we need to know how to construct it on CNC machine. - There should be a "wow" factor as customers enter the place for the first time from entrance way. Enough to do social media pictures
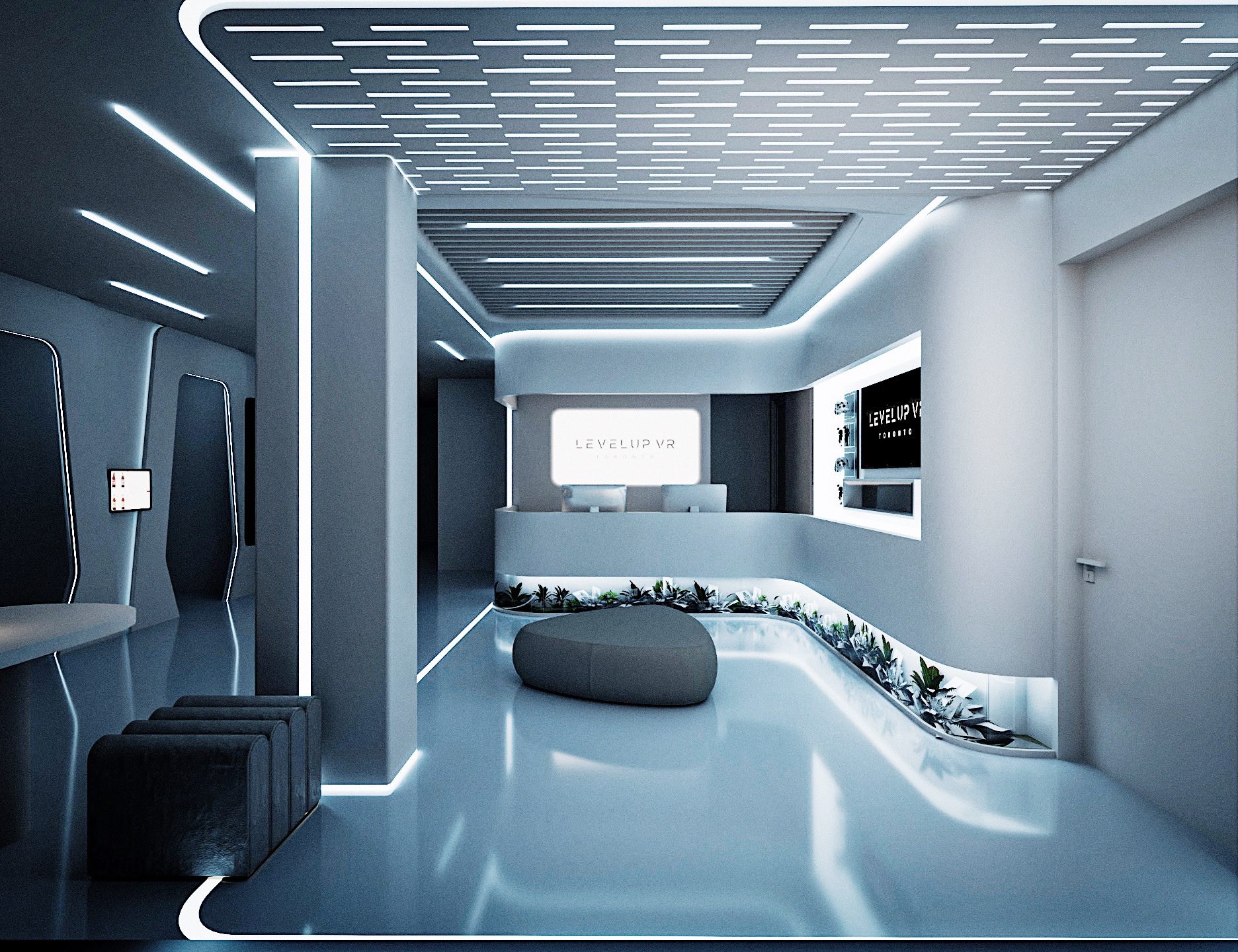
Functional requirements: - Need to be able to display goods for sale, such as pop, bagged snacks, etc. - Need to add TVs to display Virtual Reality services and promo videos - Need to have one part of the desk wide enough to house two desktop setups, each with two screens - We have a CNC machine to custom cut panels, provided we have working drawings or CAD design files to work with - We would like to make the reception/lobby area look nice. It could incorporate use of LED lights
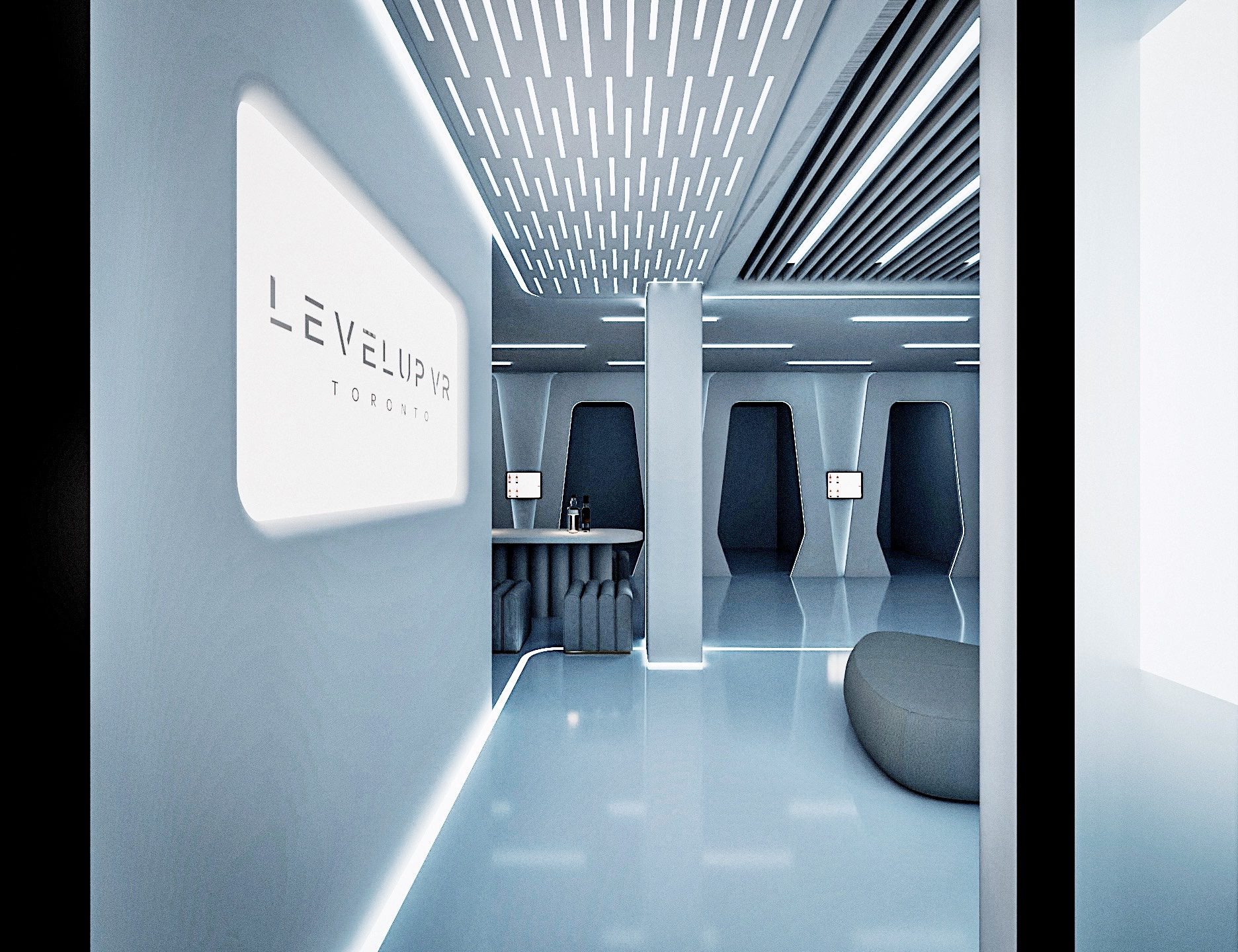
Aesthetic notes: - Eileen does not like the cabinet look behind the reception desk (reminds too much of a kitchen and we wanted the reception area to have a wow factor).
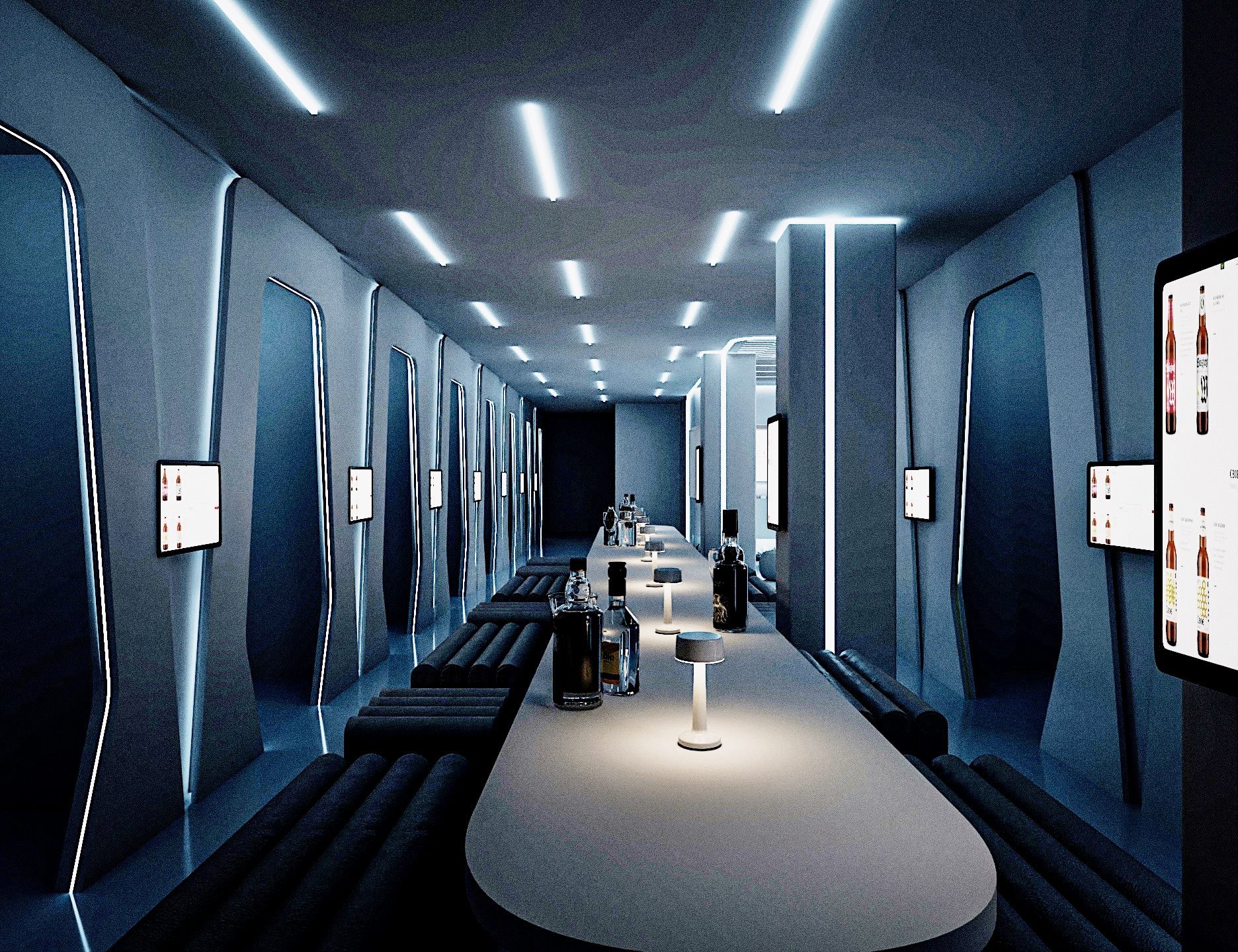
Prefer the drinks and small snacks being hidden right underneath the reception desk (with a mini bar fridge and mini drawers). The TV could still hang from the ceiling above the reception area. The logo could be on the reception desk itself in the front
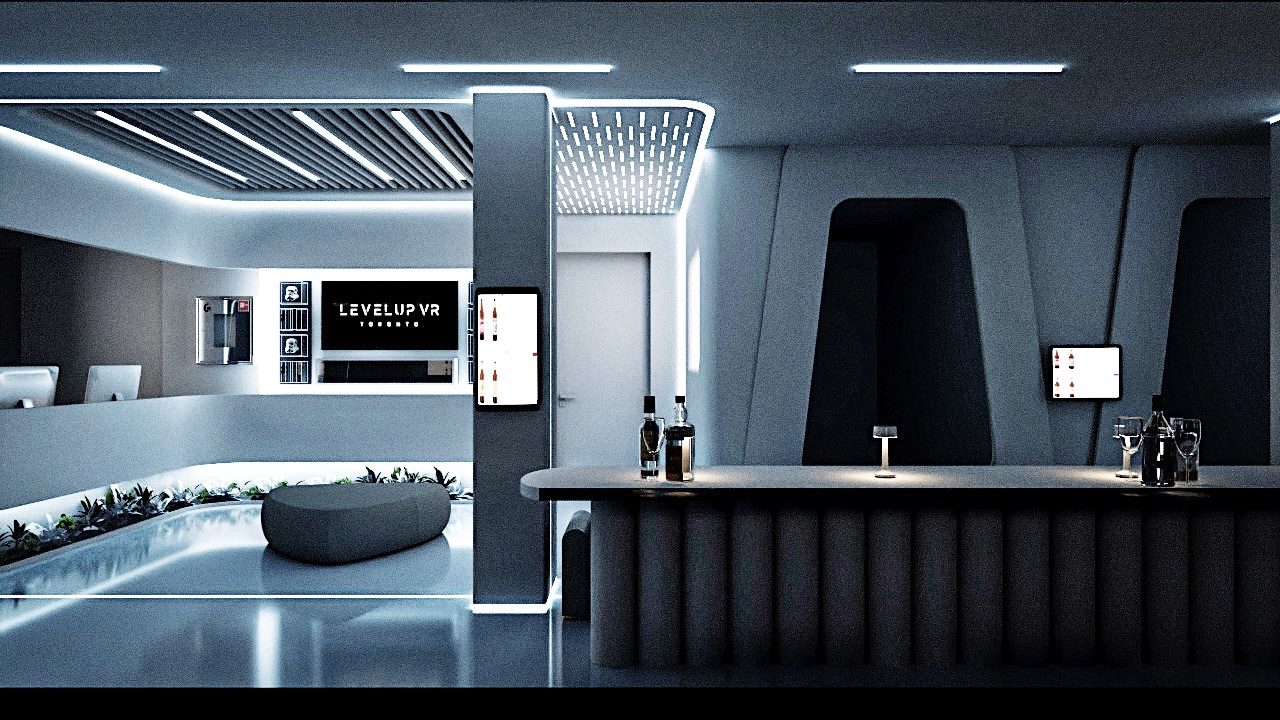
Wavy back walls behind the reception desk (could be parametric design), and also something to match the design of the futuristic booths - Floor currently is epoxy white with satin finish (newly installed)
