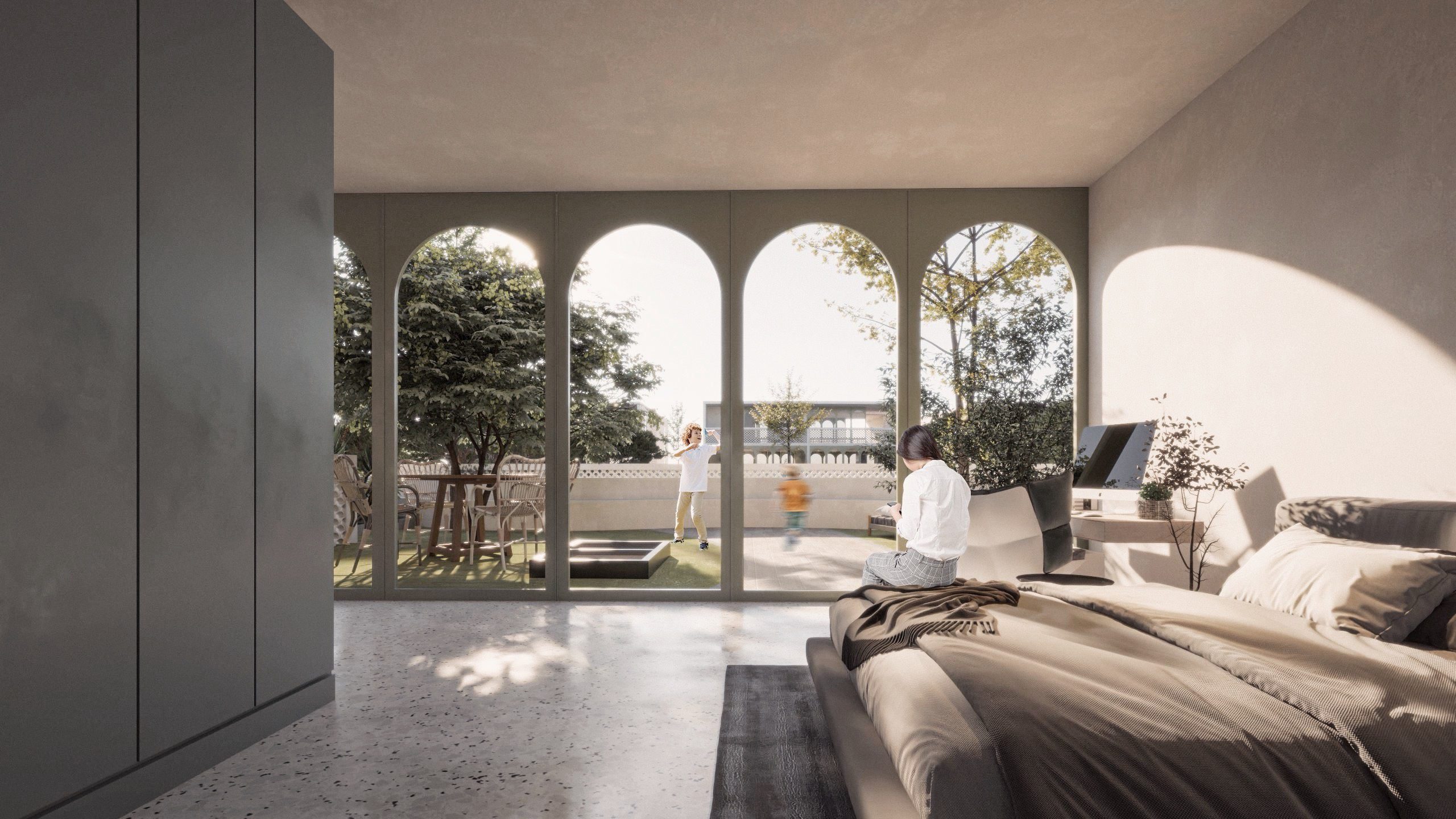

We are working towards developing a concept to enter the ' House of Future' competition. As locals from the region who understand the culture and values of the society along, we will be taking on the role of Concept Directors. Objective: The objective of this design project is to create a visionary house that anticipates the needs of its inhabitants, providing a comfortable and functional living space while allowing for natural evolution. The house should strike a balance between modernity and sustainability, embracing innovative technologies and architectural concepts.
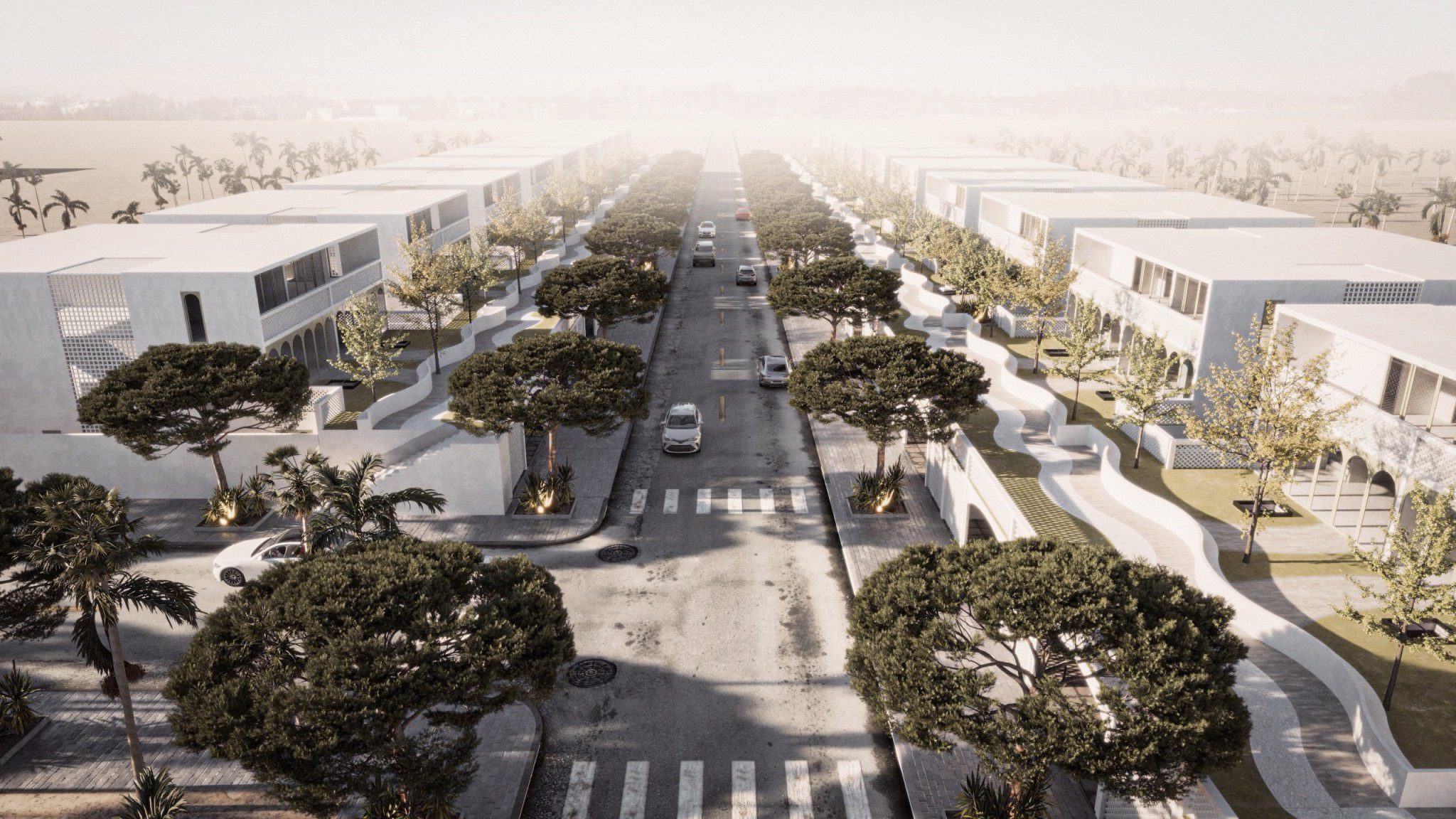
Optional but Recommended Areas: 1. Dining Area: Design a dedicated dining area adjacent to the kitchen for family meals. 2. Server Room: Allocate a room for housing server equipment for home automation and technology integration.
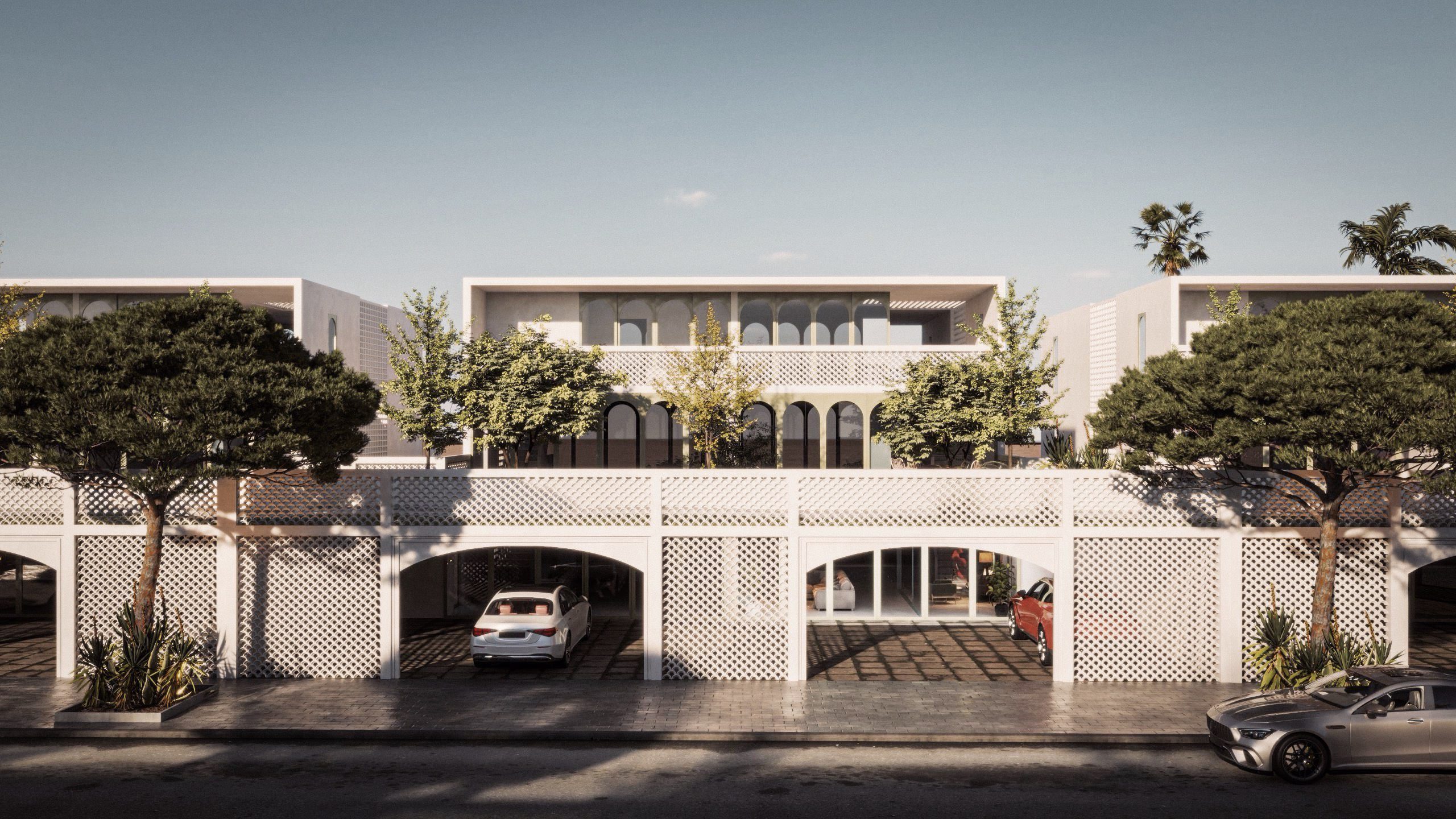
Building Restrictions: 1. Maximum Height: The building should not exceed G+2 floors. 2. Basement: A basement can be incorporated if required. 3. Plot Area: The available plot area is 450m2. 4. Recommended Building Area: The total built-up area, inclusive of all floors, should be approximately 300m2. Justification can be provided if challenging this recommendation. 5. Plot Layout: The plot dimensions are 15m x 30m, with the street side measuring 15m.
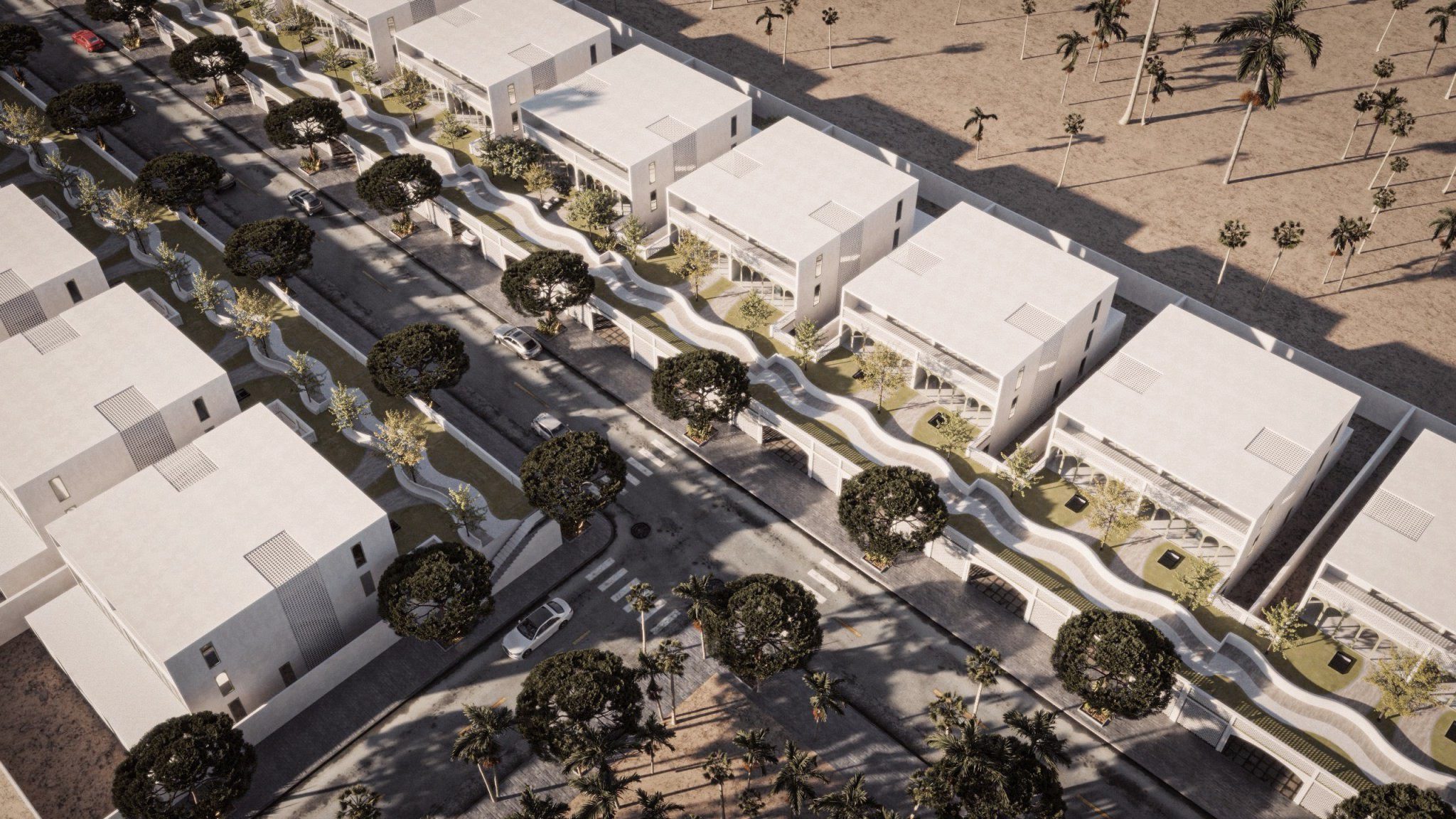
Submittals: The following deliverables should be provided: - Elevations (suggested scale 1:50) - Sections (suggested scale 1:50) - Floor plans (suggested scale 1:50) - Enlarged sections and elevations highlighting key spaces or relationships (suggested scale 1:10) - Details (suggested scale 1:5) focusing on the envelope, key materials, site, or landscape - Axonometrics illustrating building systems or key architectural concepts - Perspectives showcasing primary interior spaces and site locations.
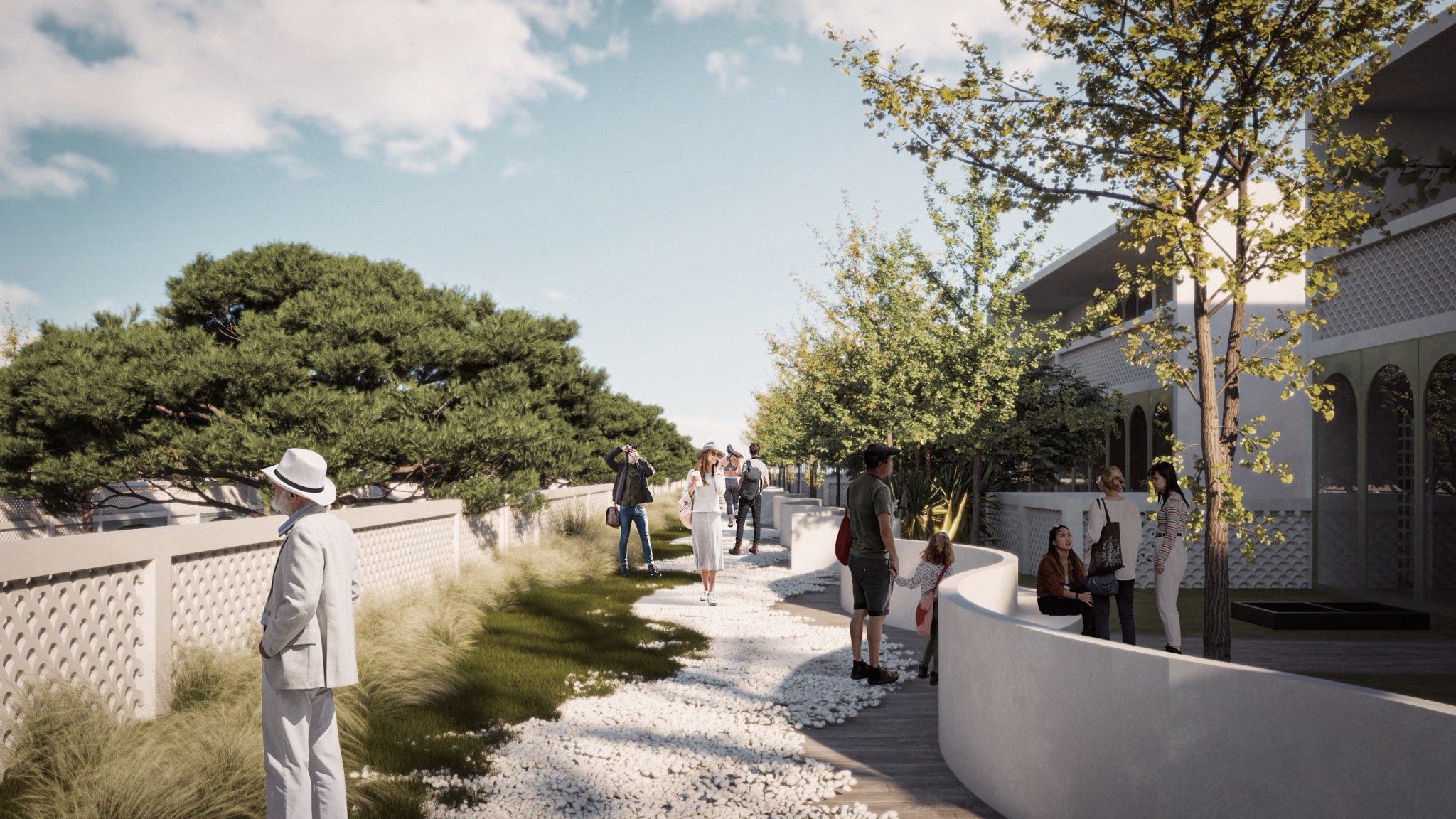
Conclusion: This design project challenges architects to envision a house of the future, considering the specified parameters and embracing innovation, functionality, and sustainability. The design should prioritize the needs of the residents while creating a harmonious and adaptable living environment.

3. Office: Include a private office space for residents to work from home. 4. Majlis: Create a separate area for social hosting, providing privacy from the rest of the villa. 5. Driver Room + Washroom: Design a segregated room with an attached washroom for the driver's accommodation, ensuring privacy.
