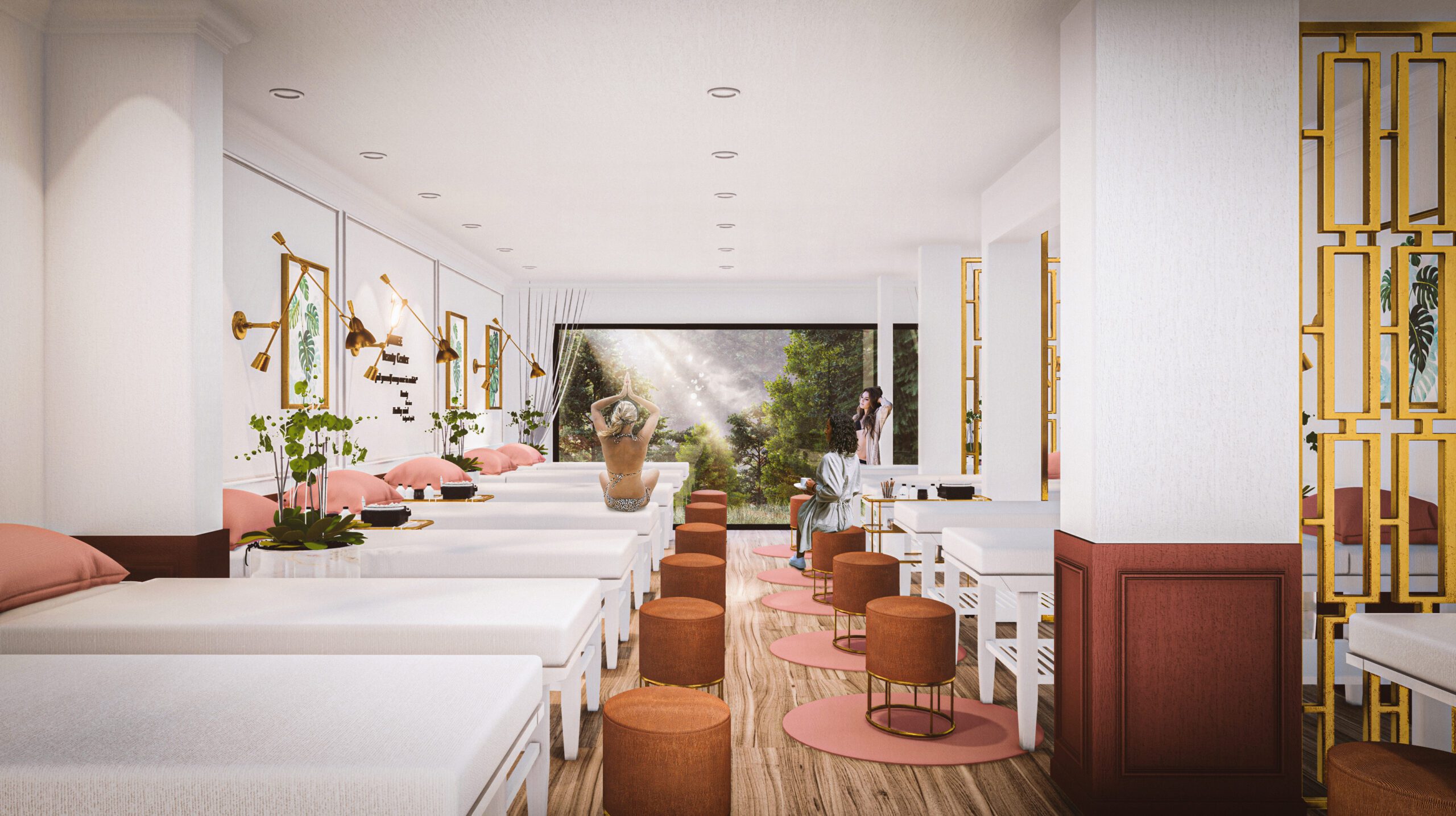

Required: 1. Exterior Realistic Cinematic Animation compiled video (with sync music) showcasing the building and context (see attached) 2. 360 panoramic renderings 3. Still renders for online and printing purpose 4. Source files Time 3 weeks max What will be provided: 1. 3D mass model of building (you will be required to finish it and make edits) 2. Elevations drawing and sample renders 3. Floor plans if required
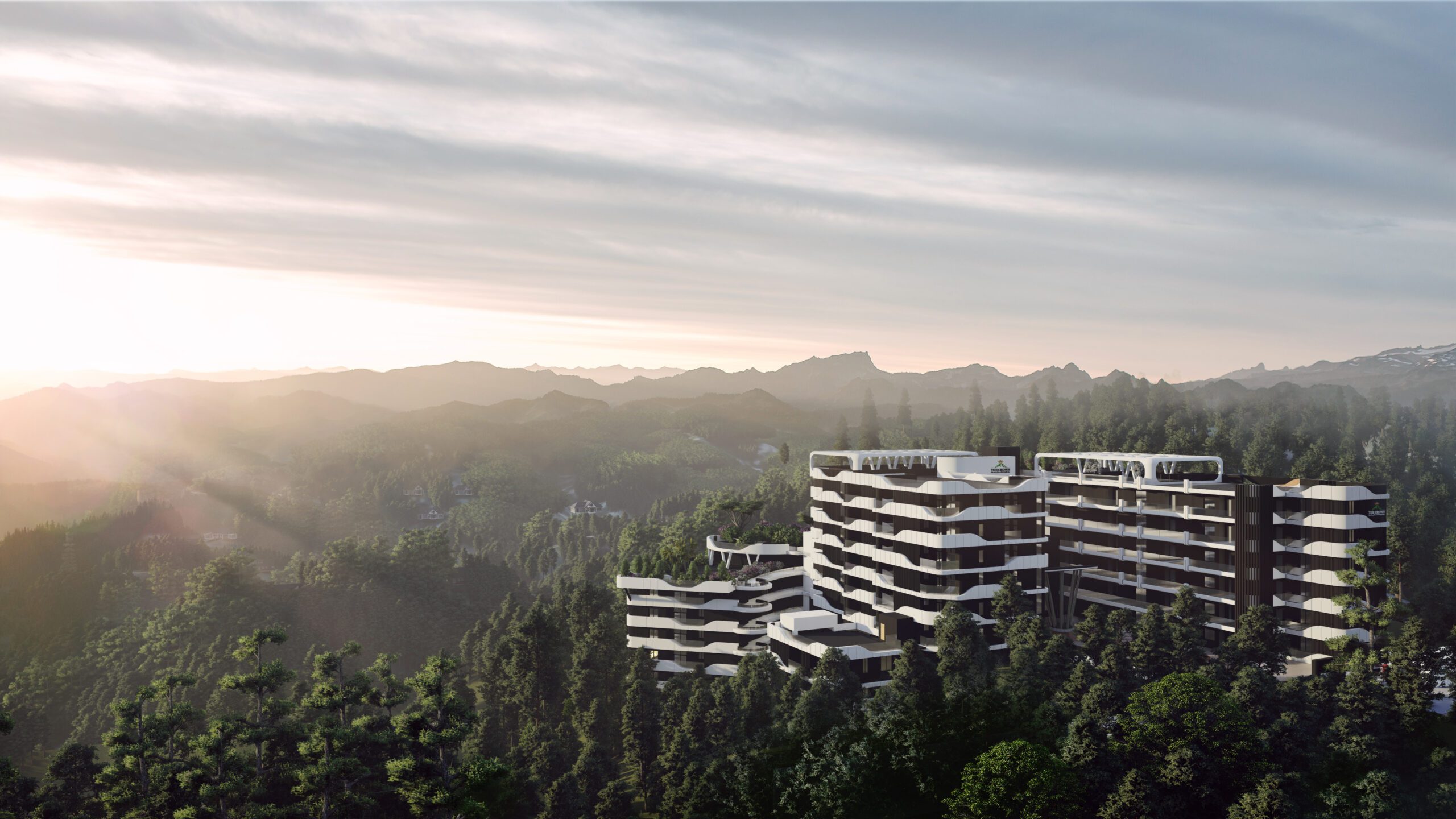
The design of the Lobby & Reception area should be elegant, welcoming, and visually striking. The space should incorporate high-end finishes, such as marble floors, rich wood accents, and modern lighting.
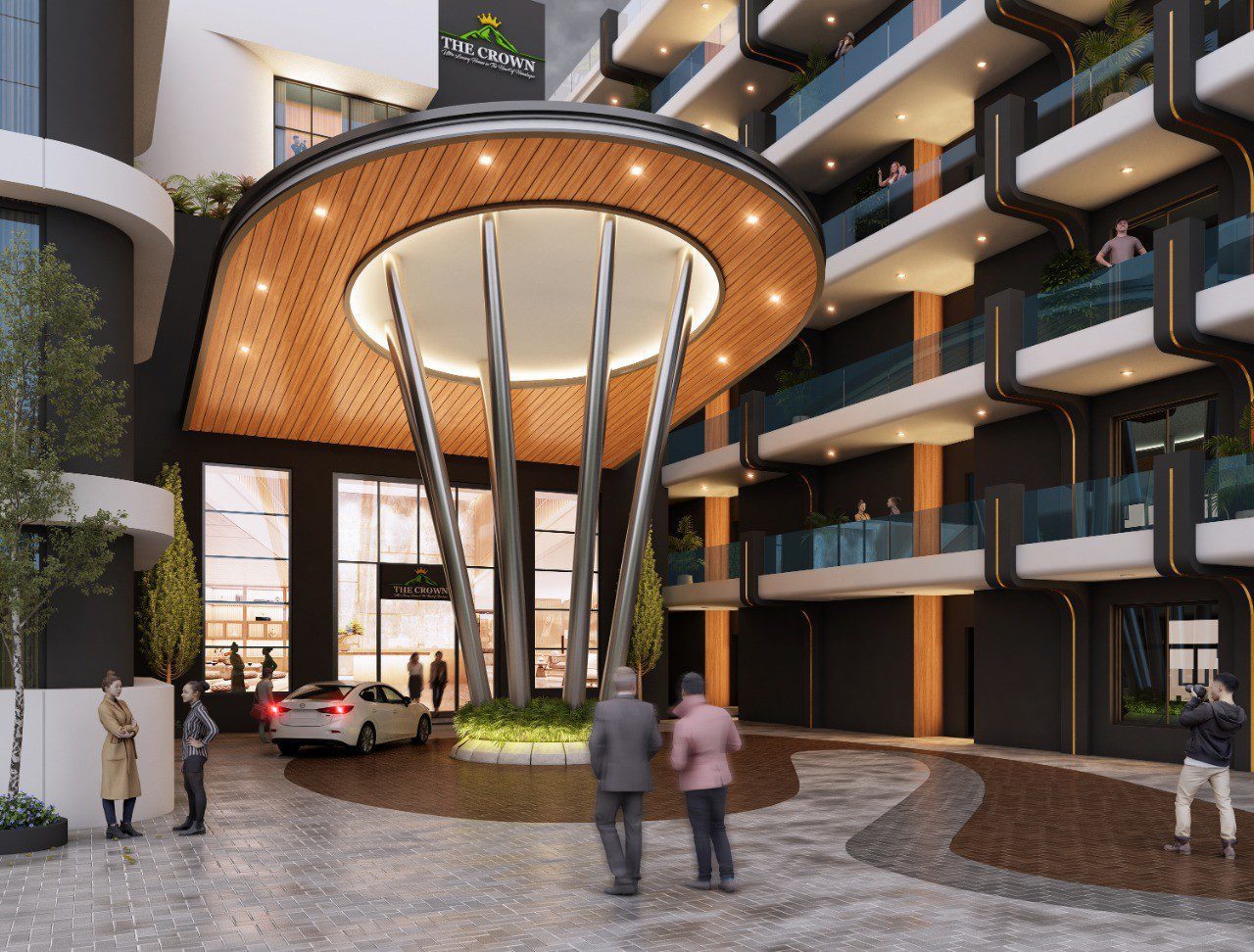
The reception desk should be the focal point of the space, with comfortable seating areas and decorative elements that create a luxurious atmosphere. The lobby should be designed to accommodate guests, staff, and luggage with ease.
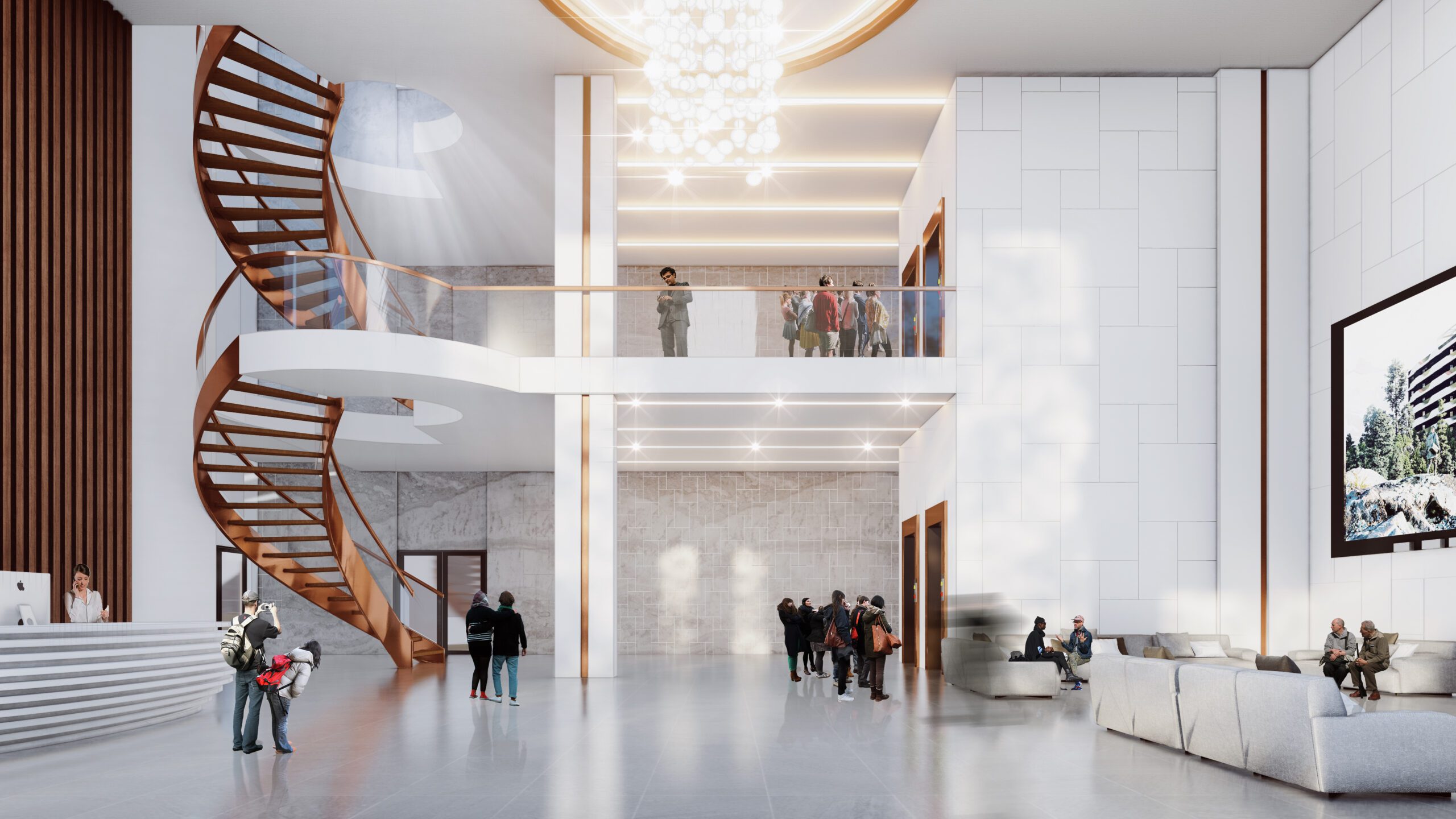
The Sky Bar should be designed to provide stunning views of the surrounding area. The space should be designed to be both visually appealing and functional, with comfortable seating areas, a well-stocked bar, and an outdoor terrace for guests to enjoy.
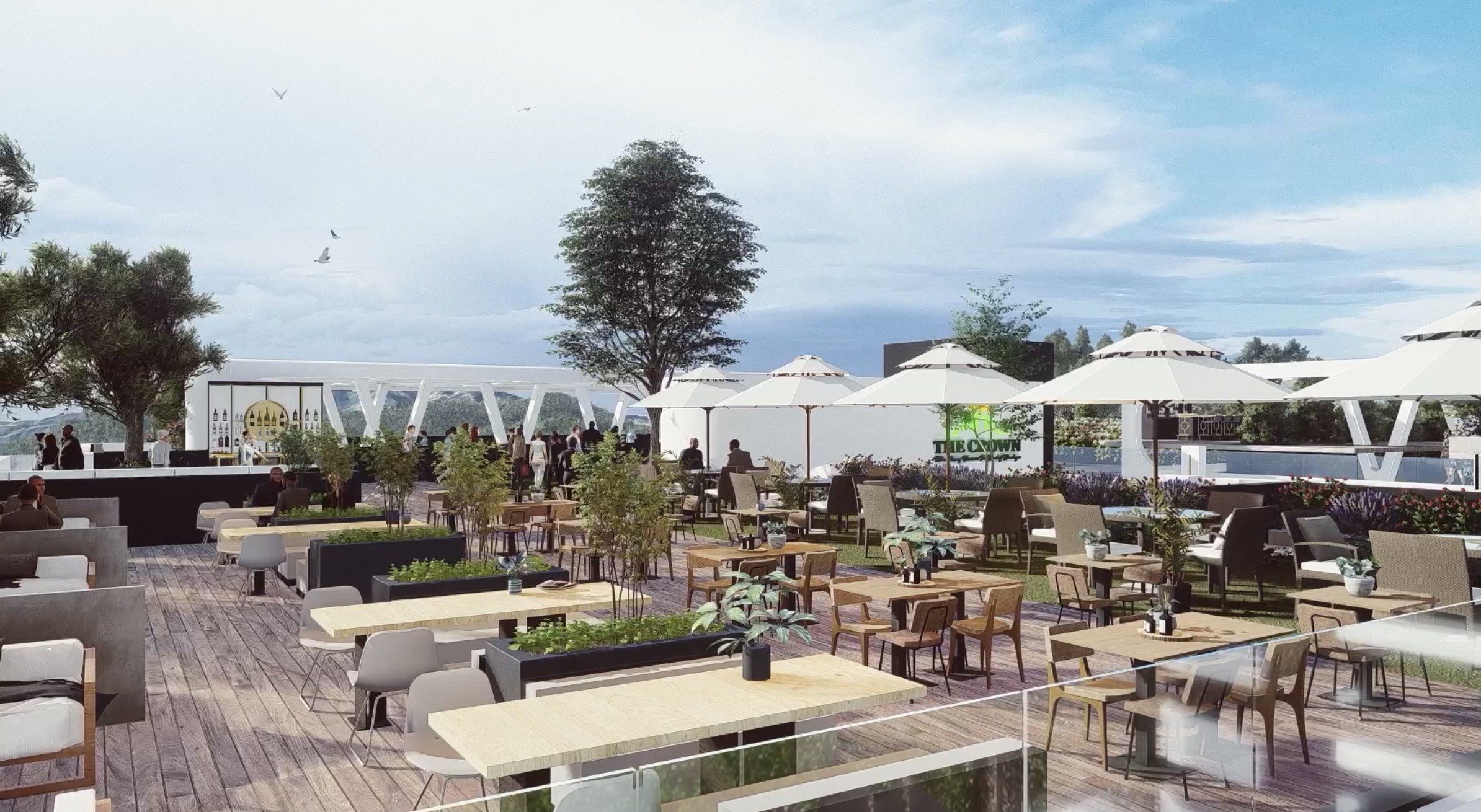
The design should incorporate modern finishes, such as polished concrete floors, sleek metal accents, and large windows to provide natural light.
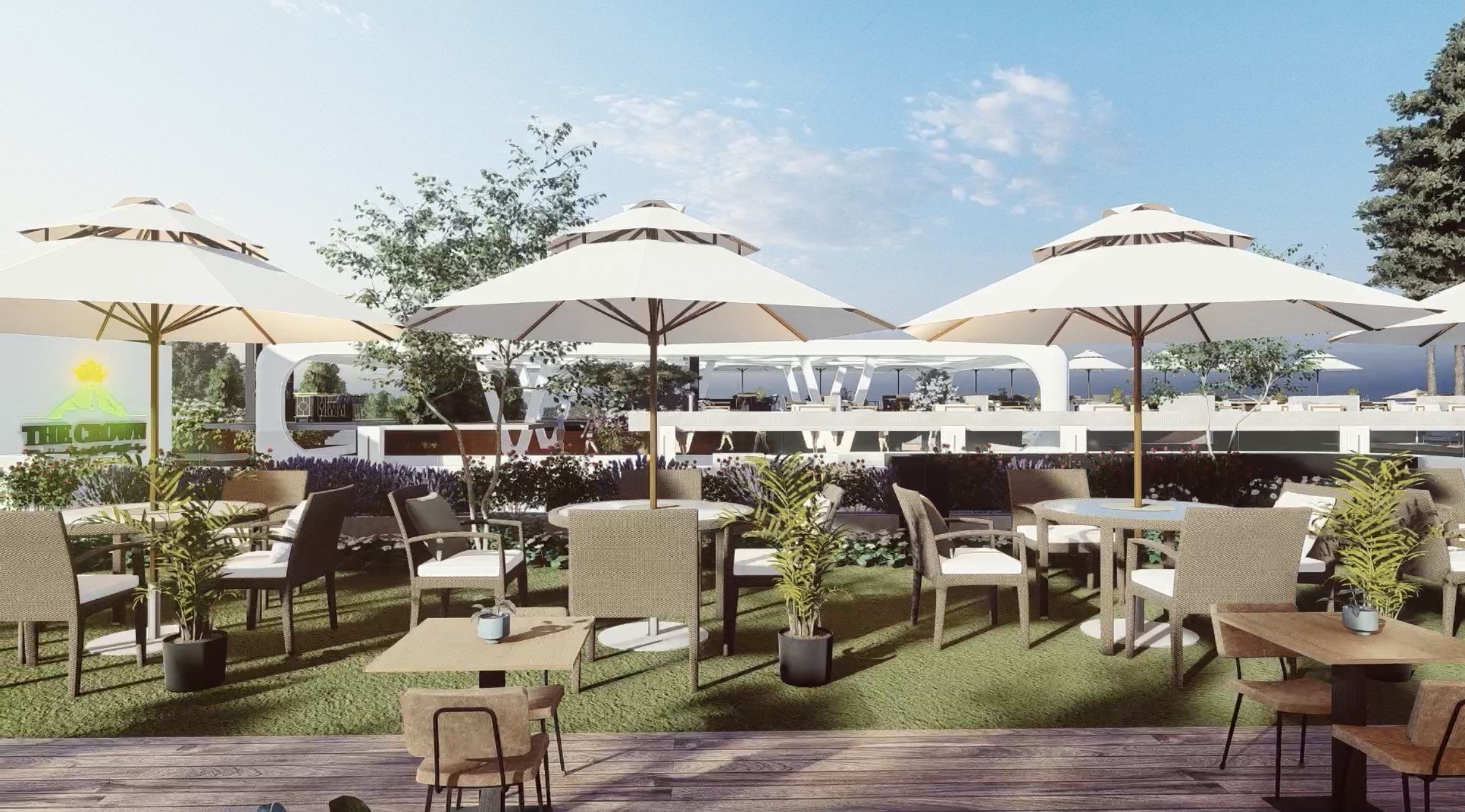
The seating in the Sky Bar should be comfortable and visually appealing. The design should incorporate a mix of seating options, such as lounge chairs, bar stools, and couches. The seating should be arranged to provide stunning views of the surrounding area.
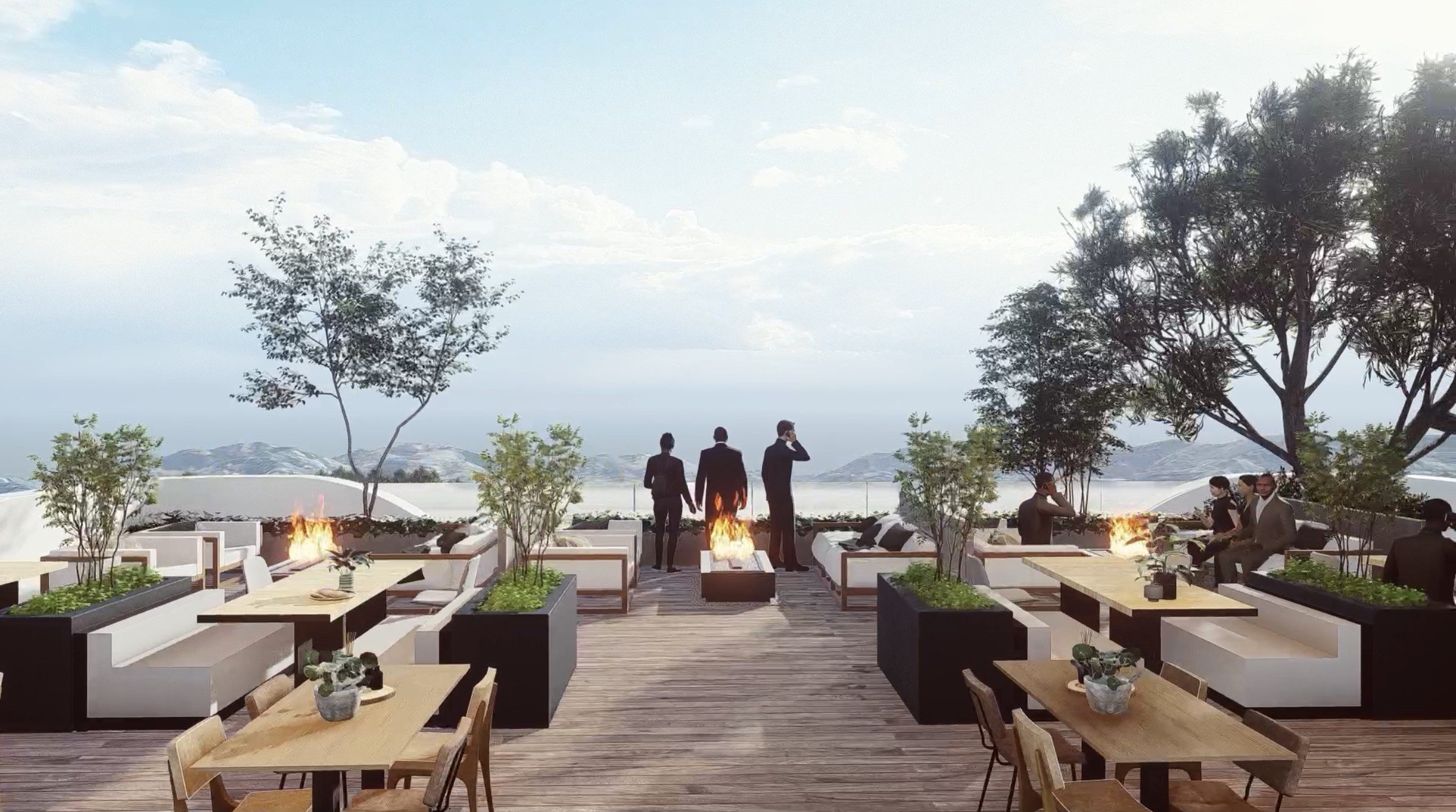
The design of the apartment should be modern, luxurious, and comfortable. The space should incorporate high-end finishes, such as hardwood floors, custom cabinetry, and modern lighting.
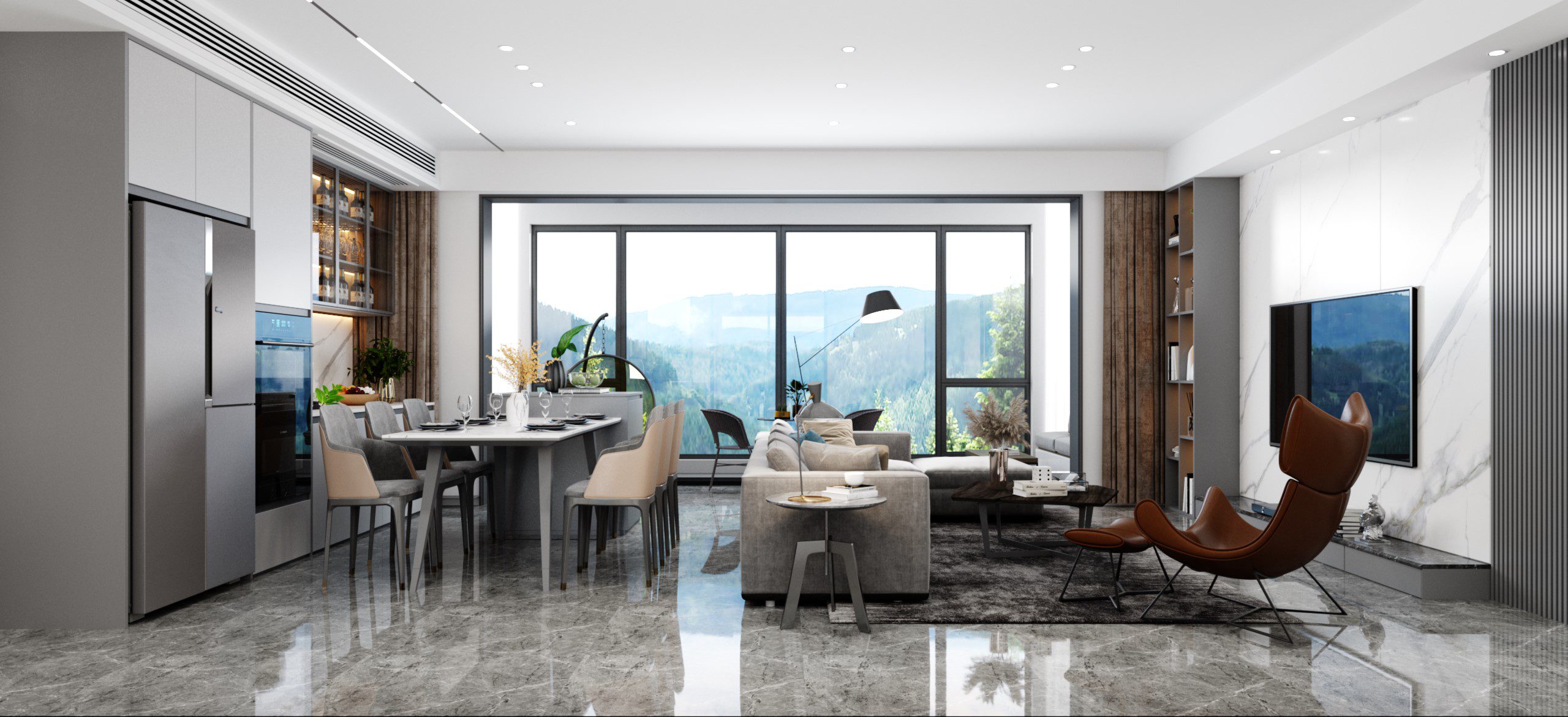
The apartment should have an open layout with a living room, dining room, and kitchen that seamlessly flow together. The bedroom should be designed to provide a relaxing and comfortable atmosphere, with high-quality linens and plush bedding.
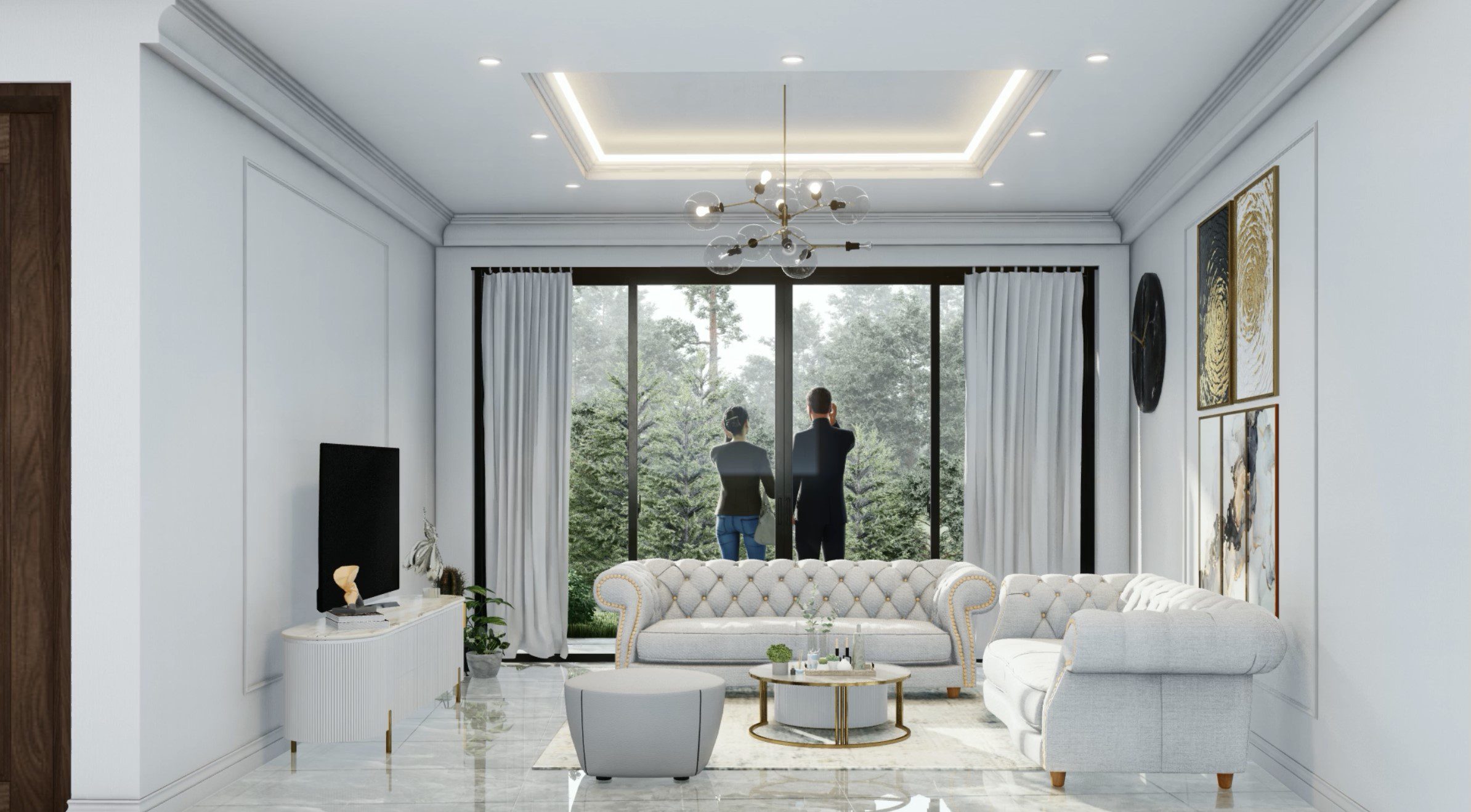
The Spa & Wellness area should be designed to provide a serene and relaxing atmosphere. The space should incorporate natural materials, such as stone and wood, and have a calming color scheme. The spa should include a range of amenities, such as a sauna, steam room, and hot tub. The wellness center should include a fully equipped gym and space for yoga and other fitness classes.
