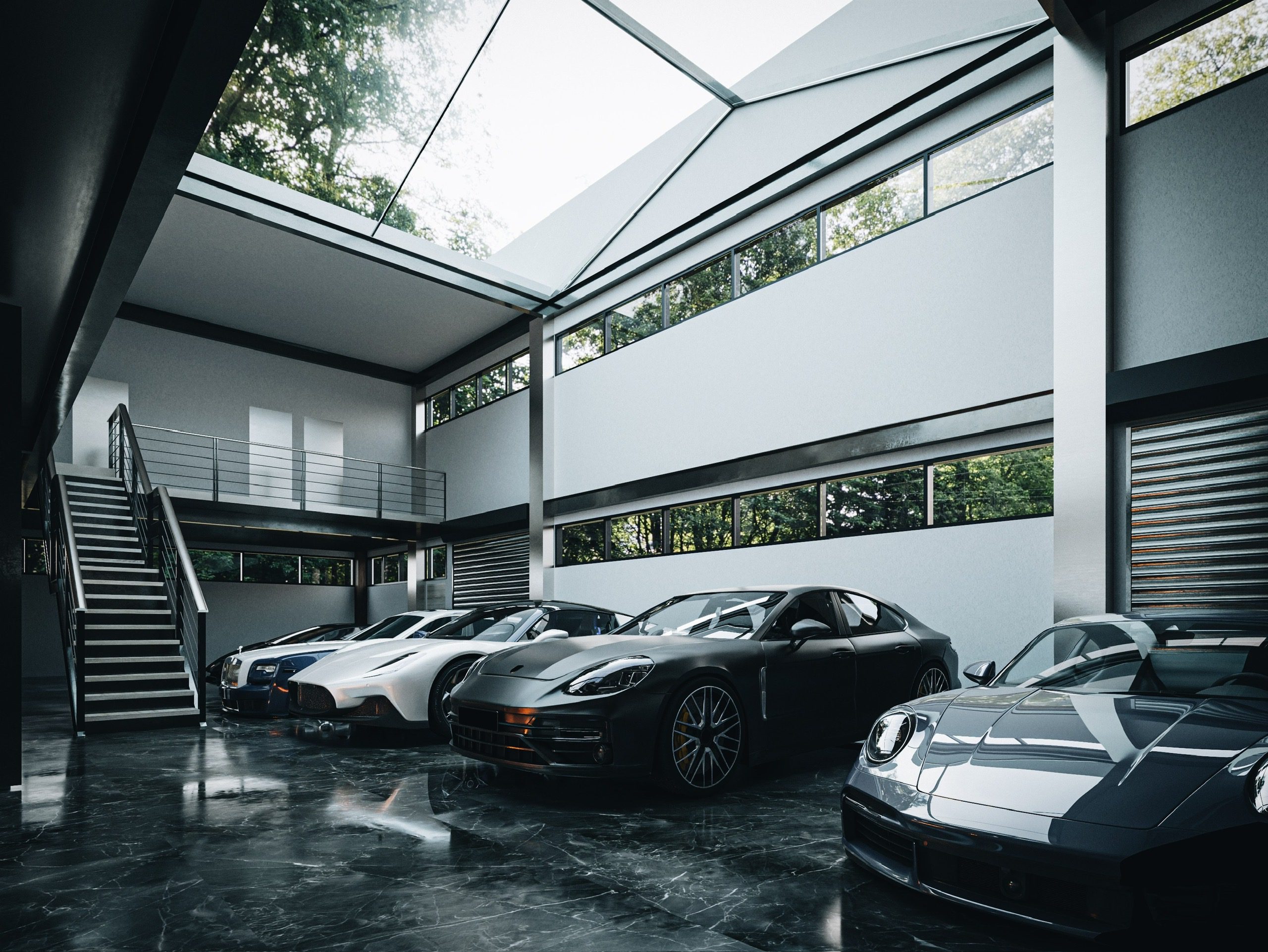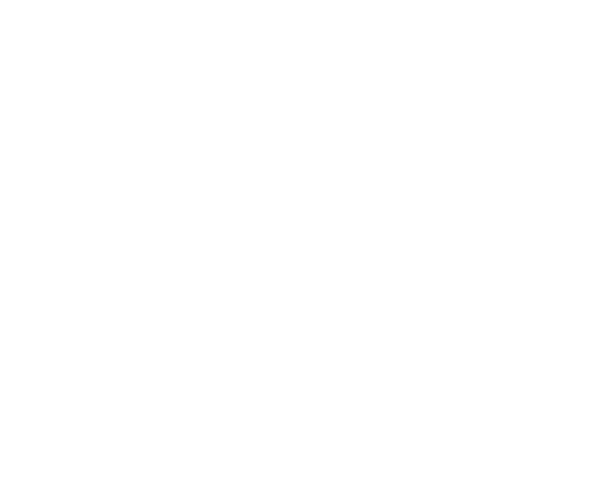

The intent here is to create a two story office building for the purpose of sales, acquisitions, management and finance of real property having also a warehouse component in the rear to act as a show room and event space.
I would like the front to feel and appear professional and focused, with the rear of the design to be comfortable, artistic - to present like a fine art gallery.
The ground level would be approximately 5,300 sq ft with 12' foot floors - approximately 28' to 30' tall building.
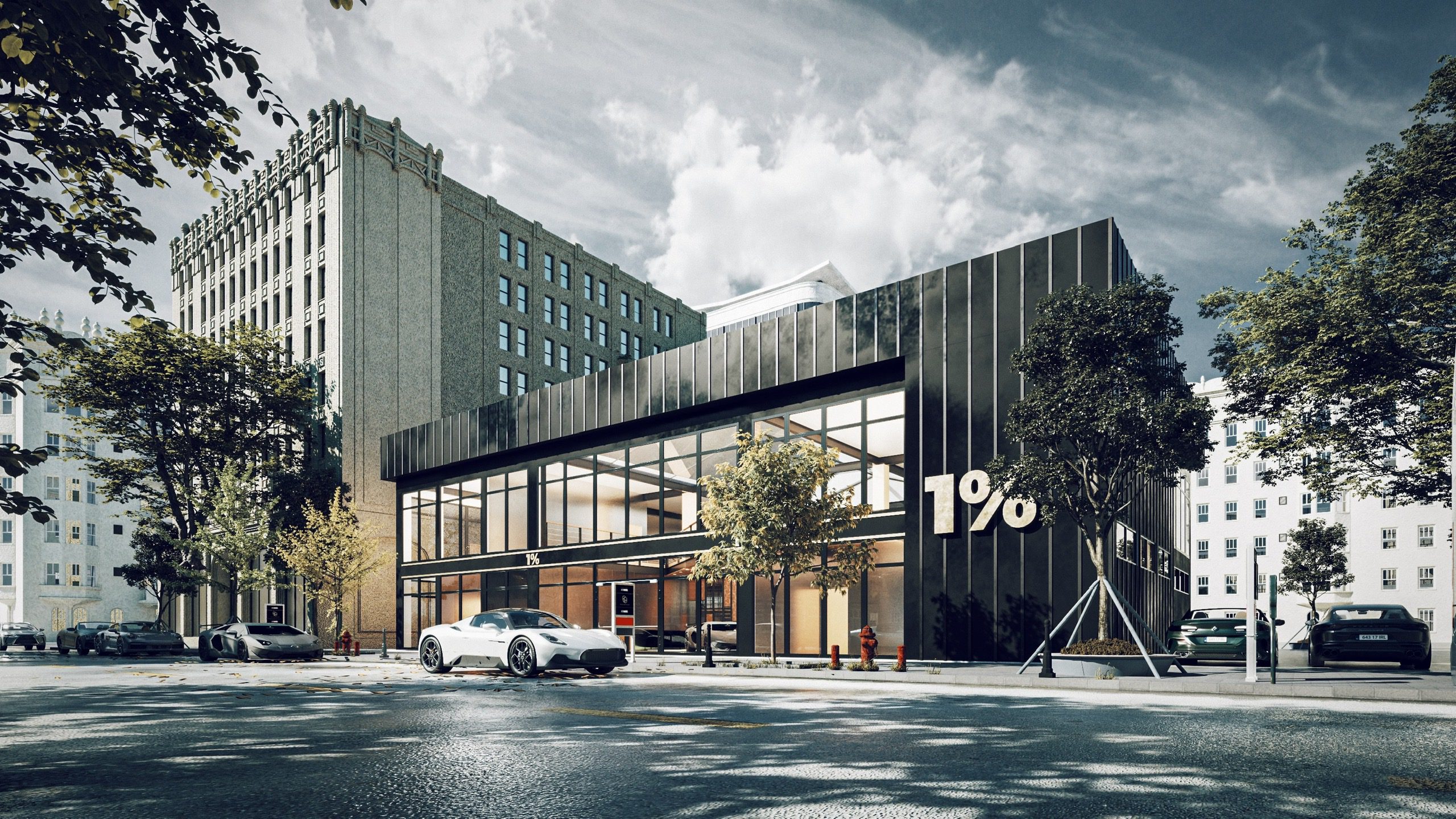
For the functional space on the lower level, I would like these rooms:
3 Aux offices, roughly 100 to 150 sq ft
Meeting space for 10, I imagine around 350 sq ft
Two Bathrooms (around 160 sq ft total )
Mechanical room
Technology room
Amenities - Lounge space to be used for employees and events alike, Small Arcade Room, Gym for employees
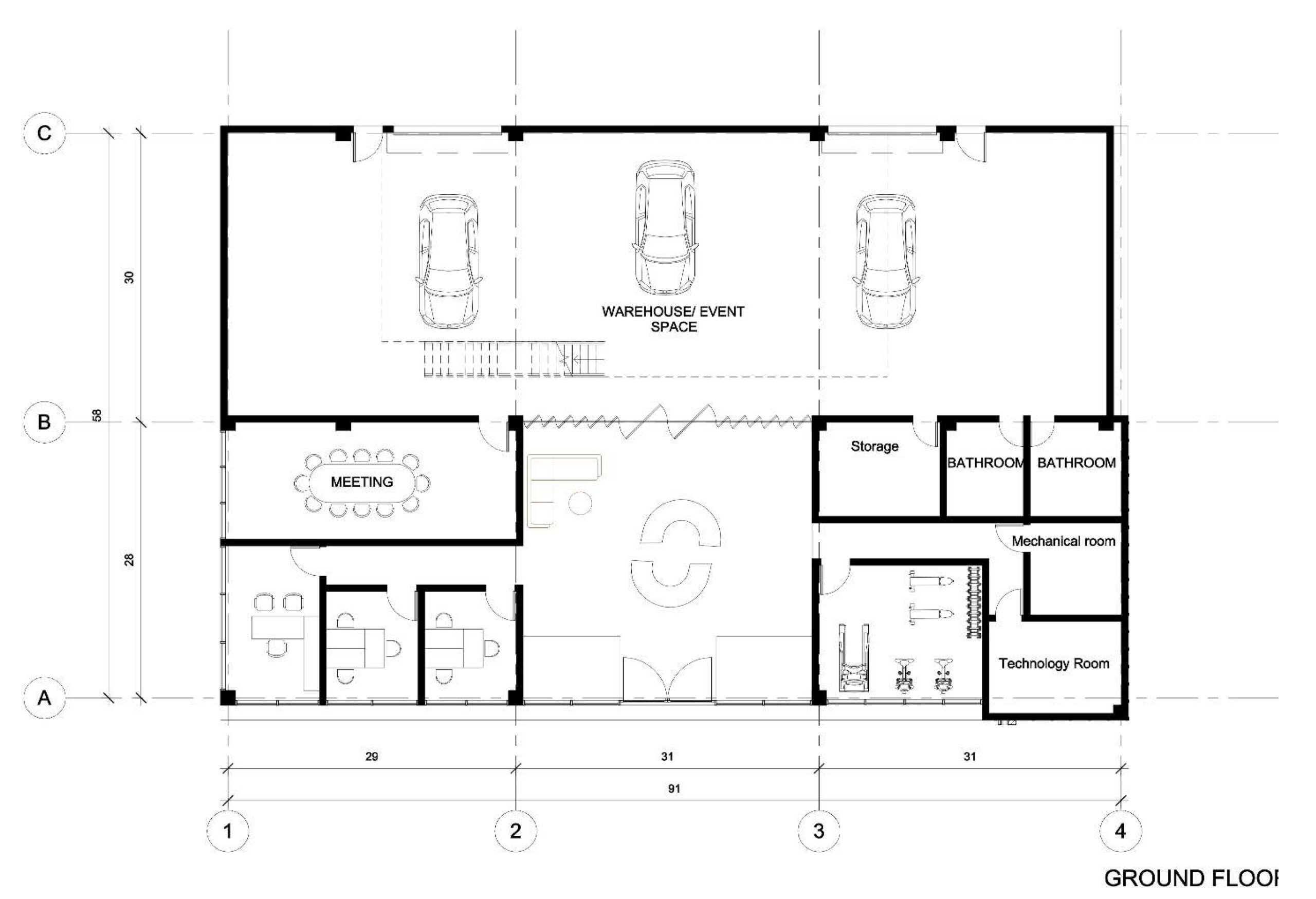
The second level, I imagine is somewhere between 1,060 sq ft to 1,400 sq ft and I would like these features:
A 200 sq ft office with bathroom and closet attached with a small area in front intended for a reception desk and a small sitting area.
2 additional offices of approximately 200 sq ft.
A shared workspace room, approximately 500 sq ft suitable for 6 to 10 people to work in together.
File Storage Room
3 Additional offices of 100 to 150 sq ft
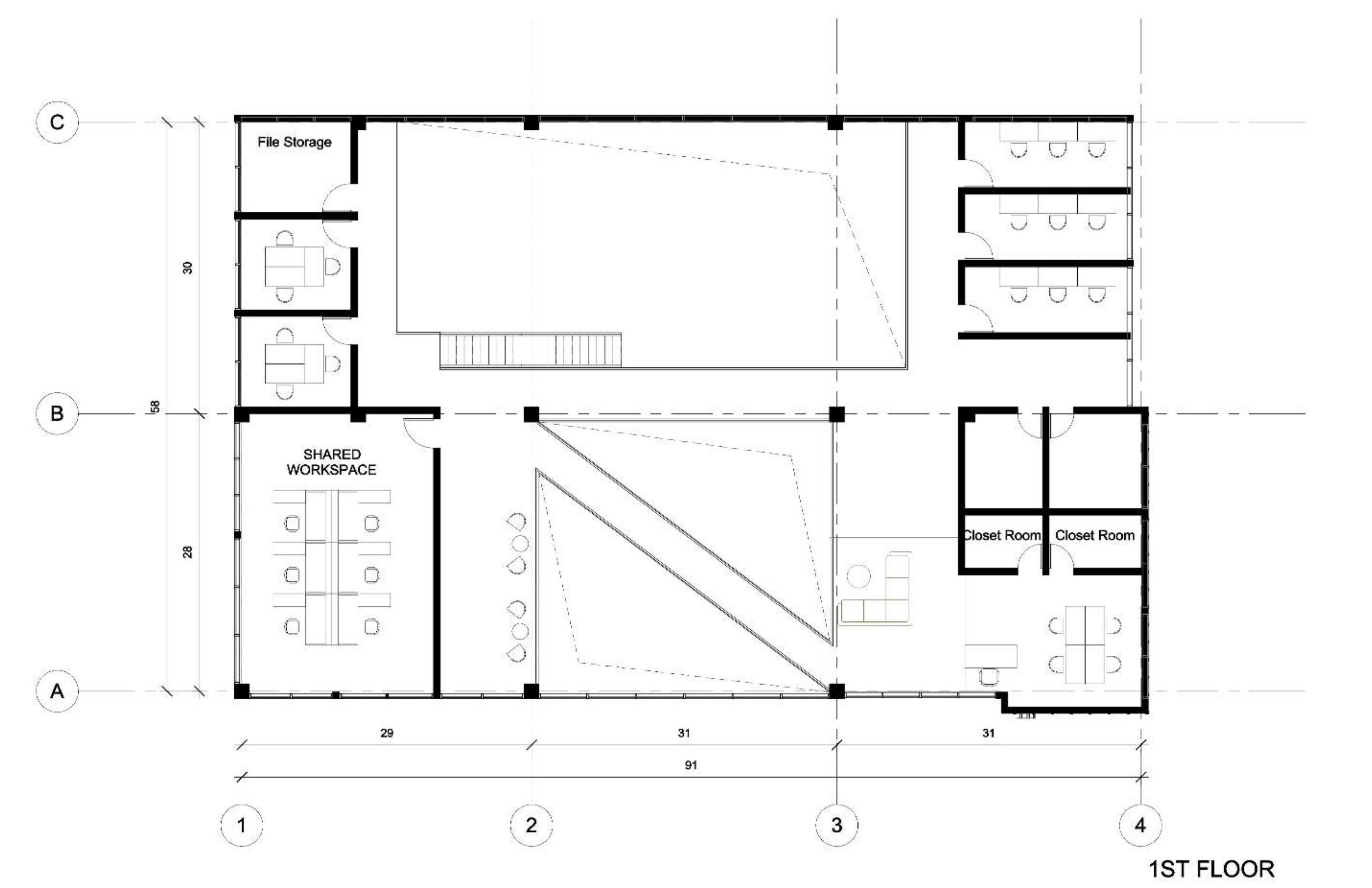
The exterior rending of the building could be achieved with a traditional metal building, that appears like a vintage warehouse from the 1940's. (Inspiration photo is attached along with several modern concepts that were favored) I would like there to be an area where a large branding crest can be mounted
I would like the interior to be open, incorporating free space and greenery.
Open to design suggestions and functions - inspiration attached.
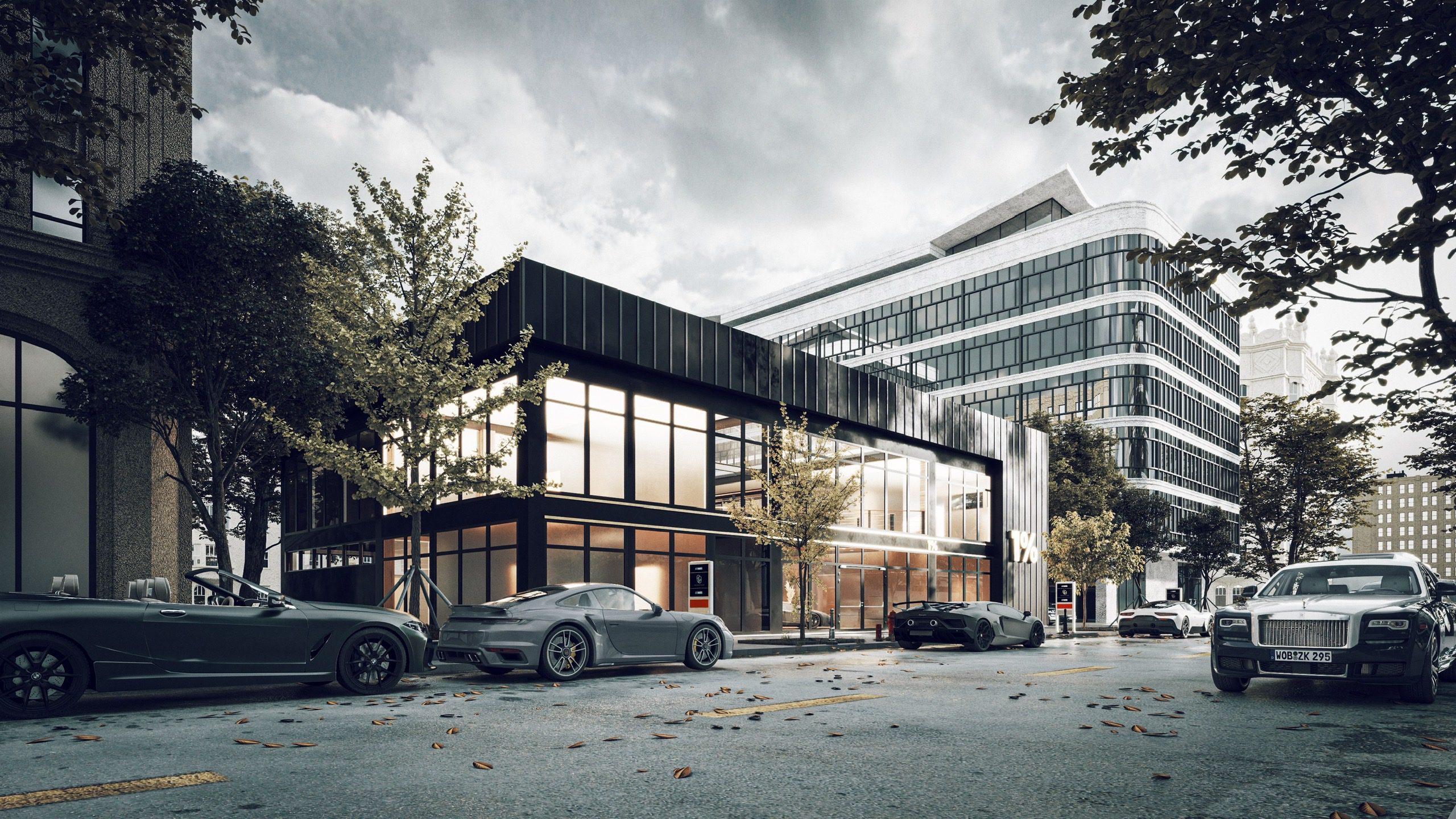
On the ground level, the rear would have approximately 2,800 sq ft of space that is open for the warehouse/event space. Ideally, there would be a floor to ceiling foyer of approximately 1,100 sq ft. This would serve as a greeting area, lounge space and in the center upon entrance, a dramatic feature staging for statues, vehicles, fountain, etc.
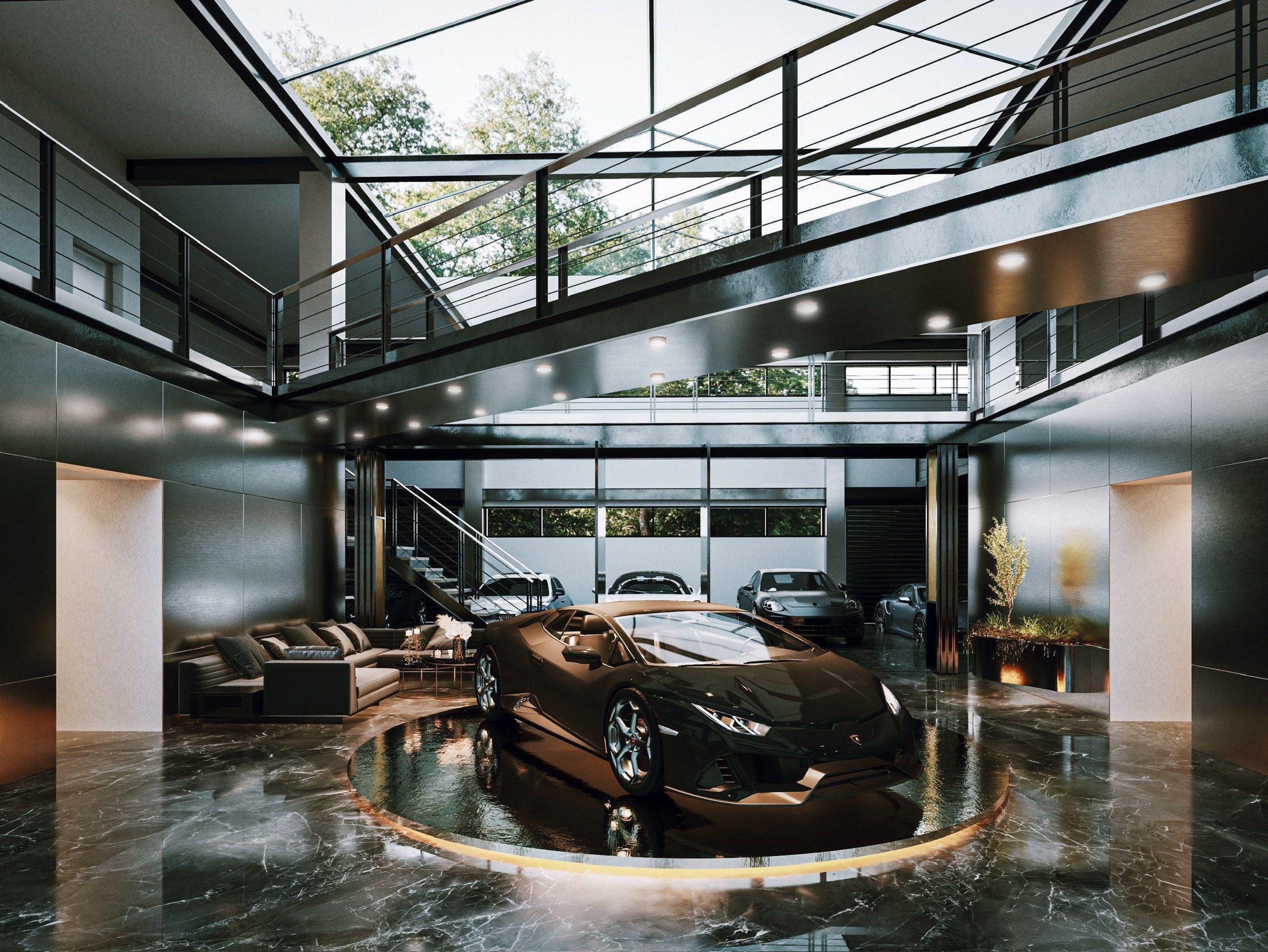
I would like the front to feel and appear professional and focused, with the rear of the design to be comfortable, artistic - to present like a fine art gallery.
The ground level would be approximately 5,300 sq ft with 12' foot floors - approximately 28' to 30' tall building.
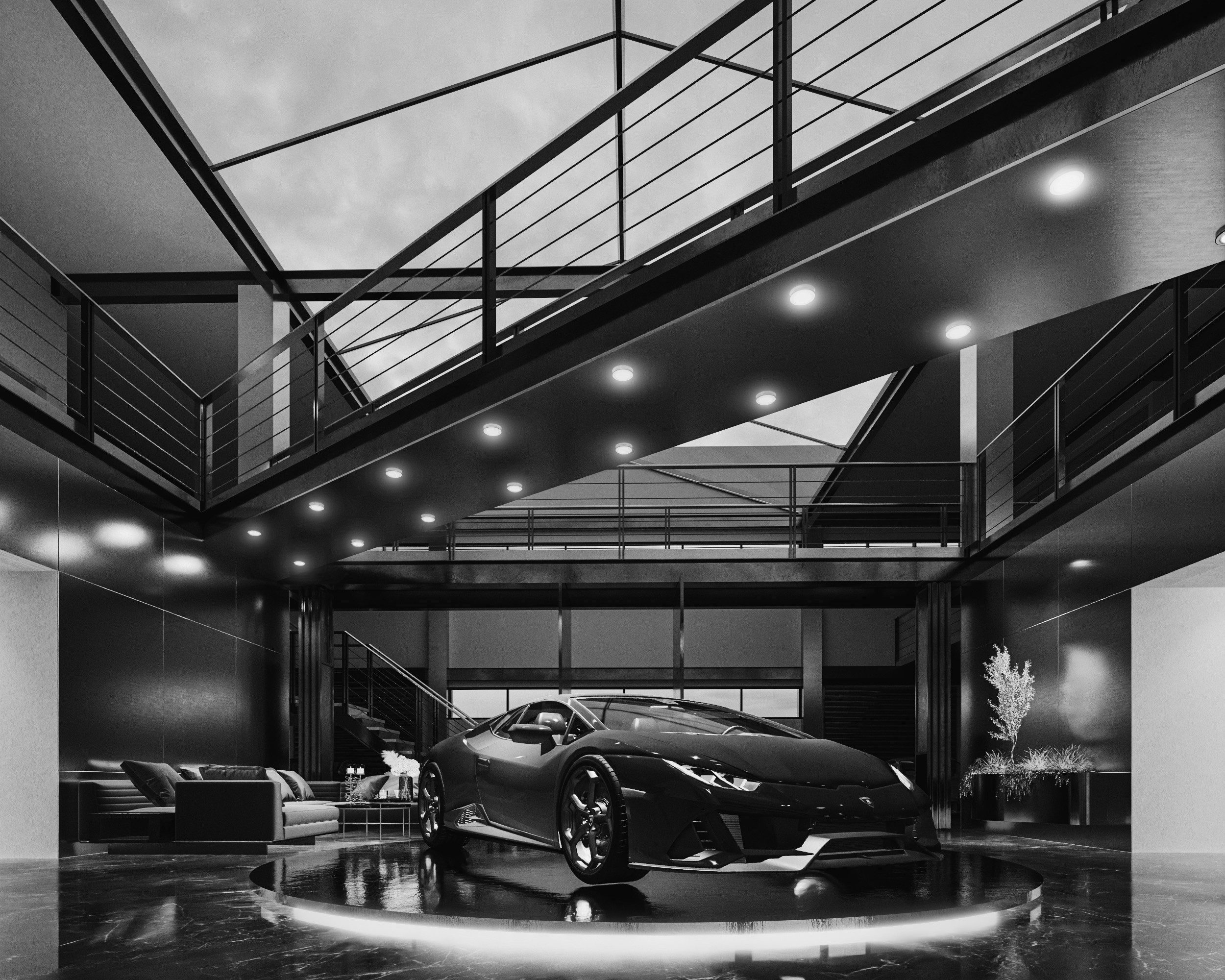
I would like the front to feel and appear professional and focused, with the rear of the design to be comfortable, artistic - to present like a fine art gallery.
The ground level would be approximately 5,300 sq ft with 12' foot floors - approximately 28' to 30' tall building.
